29 S Woodhill Ave, Binghamton, NY 13904
| Listing ID |
11249208 |
|
|
|
| Property Type |
House |
|
|
|
| County |
Broome |
|
|
|
| Township |
Kirkwood |
|
|
|
|
| School |
WINDSOR CENTRAL SCHOOL DISTRICT |
|
|
|
| Total Tax |
$5,440 |
|
|
|
| FEMA Flood Map |
fema.gov/portal |
|
|
|
| Year Built |
1967 |
|
|
|
|
Upstate NY Brick Ranch, Double Lot, 6 Car Garage
Upstate NY Brick Ranch Home- Looking to buy an attractive brick home in the Binghamton, NY area? This brick beauty looks solid as a rock and clean as a whistle. The double lot totals 1.63 acres and there is a 6 car garage in addition to the 1.5 car attached garage. Also included are gleaming wood and carpeted floors, a whole house fan, central vacuum and central air! Other benefits and amenities include: 3 bedrooms with closets; 3 baths; kitchen with all appliances; dining area off kitchen; living room with brick fireplace (natural gas)- both with oak floors; office and rec. room with bar! Windsor Central School District- Here's a bonus- it's located in the coveted Windsor Central School District. This beautifully landscaped property has high curb appeal including ornamental trees, concrete driveway and flagpole. All of this is located in a very nice residential neighborhood. Just a short drive to many, many activities such as shopping, AA NY Mets baseball, professional hockey, the Zoo and great dining. Finished Basement With Wet Bar- The bright and spacious finished basement is mostly wide-open space with a huge rec. room complete with a classic wet bar with Brass rails! It's a walk-out with French doors but also has a 3/4 bathroom and office (possible bedroom). The utility portion has a large cedar closet and updated utilities. Included is a new Bosch washer/dryer set. This home boasts a total of 2,680 square feet of living space. 6 Car Garage- If you're mechanically inclined, a car buff or need storage, utilize the 1,558 square foot, 4 bay, 6 car garage. This building is also well maintained and has electric, water and wood and gas heat! Located on a separate lot for added value! This gorgeous property is an all around charmer.
|
- 3 Total Bedrooms
- 3 Full Baths
- 2680 SF
- 1.63 Acres
- Built in 1967
- 1 Story
- Available 2/21/2024
- Ranch Style
- Full Basement
- Lower Level: Finished, Walk Out
- 1 Lower Level Bathroom
- Renovation: Updated electric 1988. Updated boiler 2012. Various other updates as needed.
- Galley Kitchen
- Laminate Kitchen Counter
- Oven/Range
- Refrigerator
- Dishwasher
- Washer
- Dryer
- Carpet Flooring
- Ceramic Tile Flooring
- Hardwood Flooring
- Living Room
- Dining Room
- Family Room
- Den/Office
- Primary Bedroom
- Walk-in Closet
- Kitchen
- Laundry
- First Floor Primary Bedroom
- First Floor Bathroom
- 1 Fireplace
- Wood Stove
- Alarm System
- Baseboard
- Hot Water
- Radiant
- Natural Gas Fuel
- Wood Fuel
- Natural Gas Avail
- Central A/C
- 200 Amps
- Masonry - Brick Construction
- Brick Siding
- Asphalt Shingles Roof
- Attached Garage
- 8 Garage Spaces
- Municipal Water
- Municipal Sewer
- Driveway
- Corner
- Trees
- Utilities
- Workshop
- Outbuilding
- $3,767 School Tax
- $1,673 County Tax
- $5,440 Total Tax
|
|
UPPER DELAWARE REAL ESTATE
|
Listing data is deemed reliable but is NOT guaranteed accurate.
|



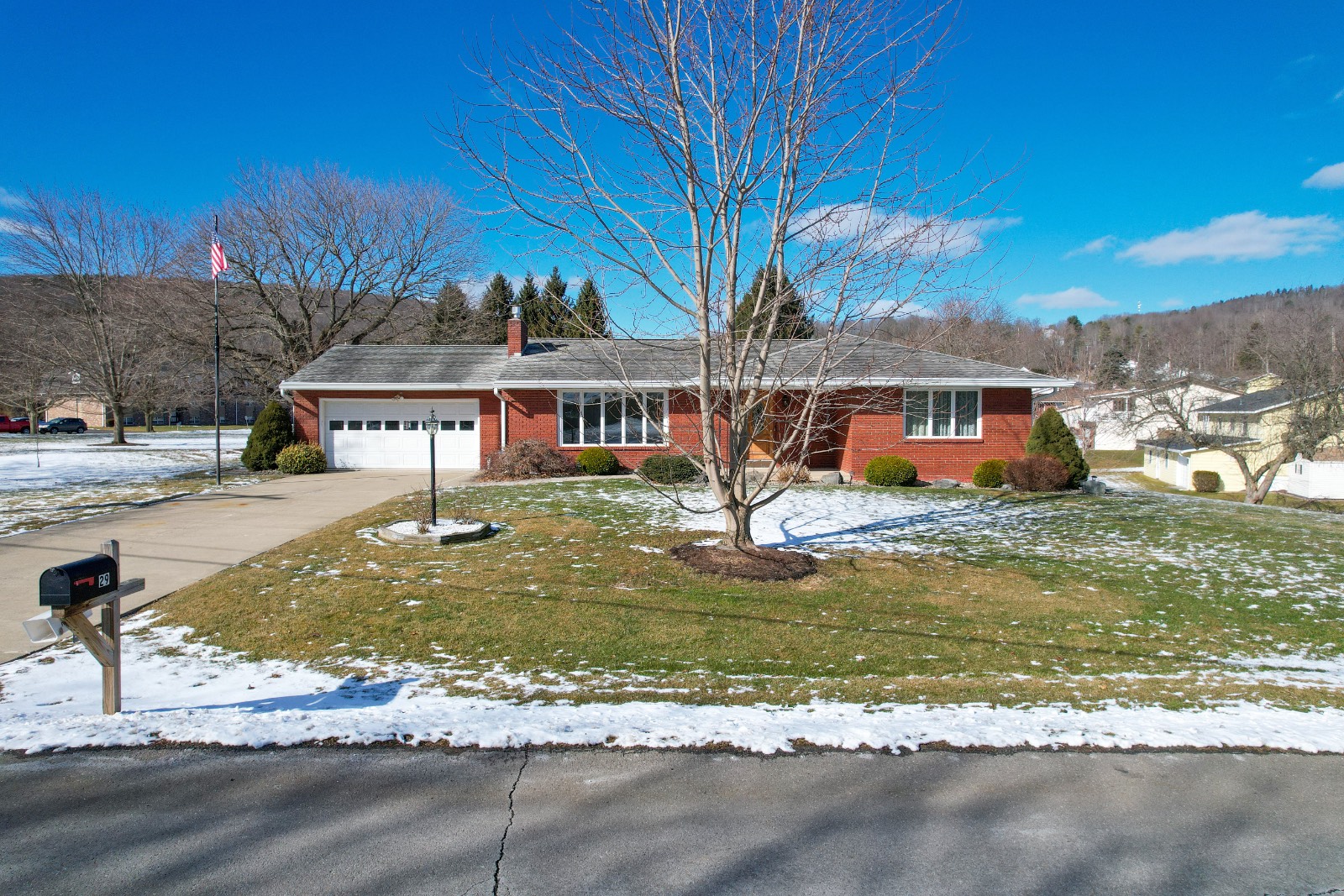


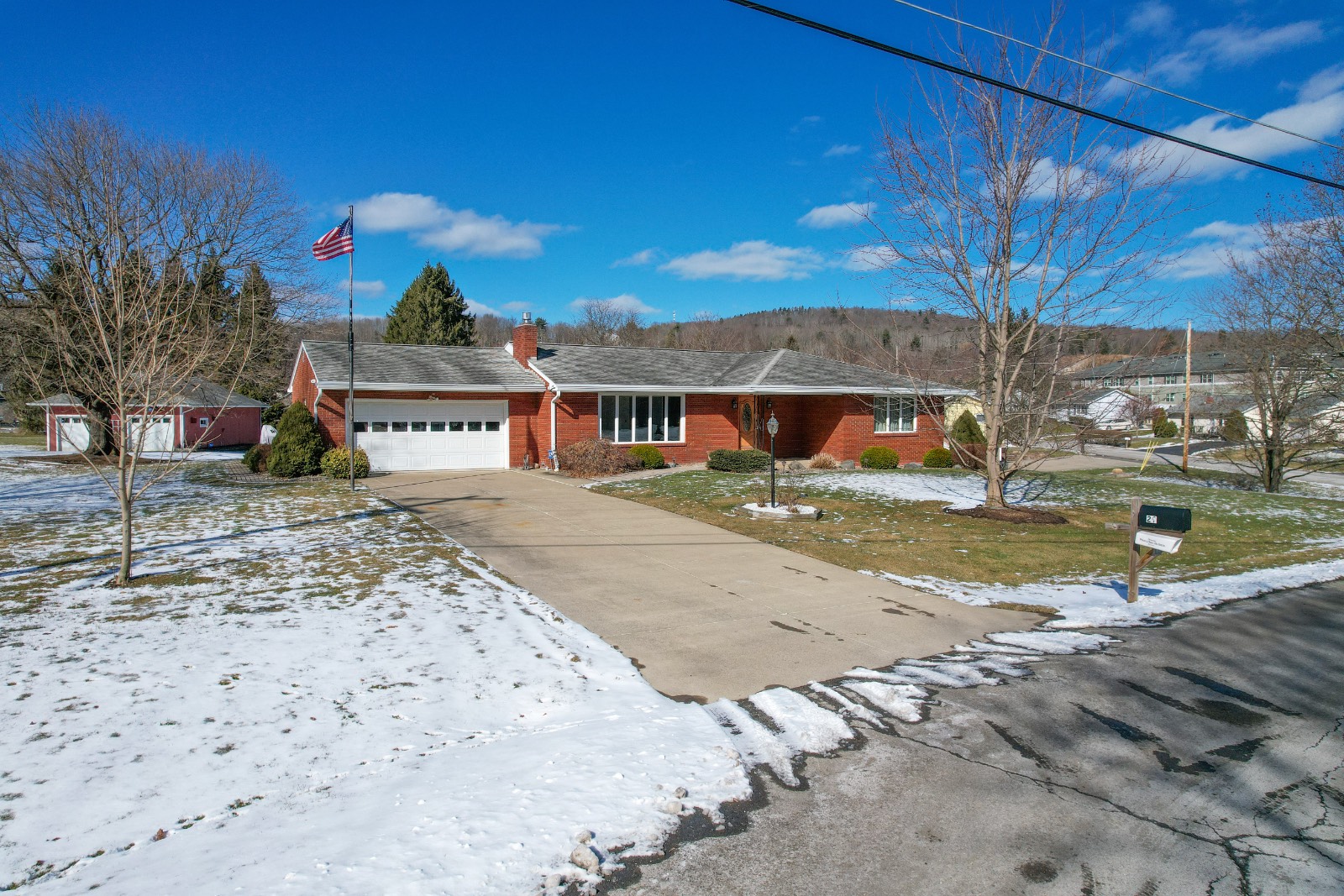 ;
;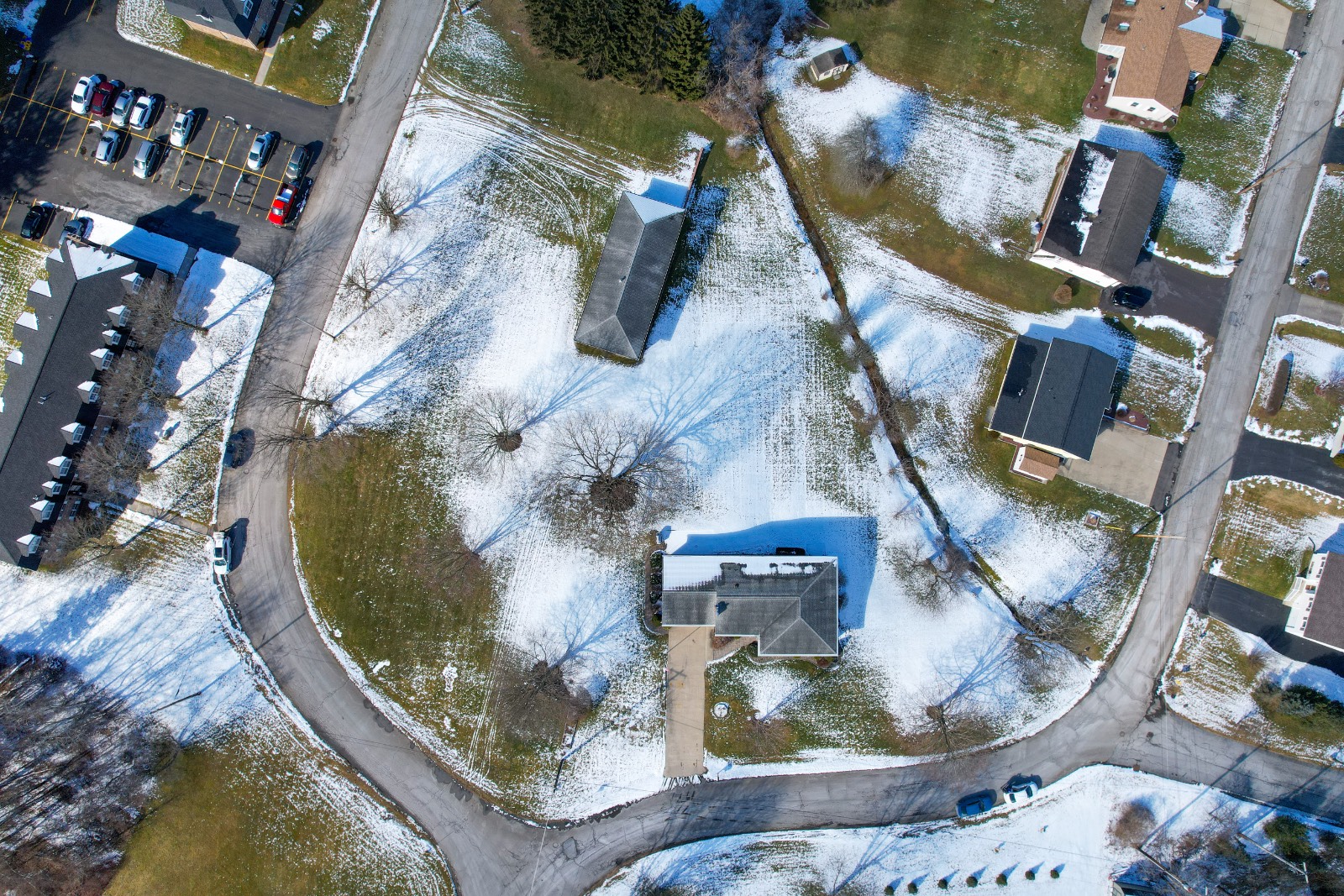 ;
;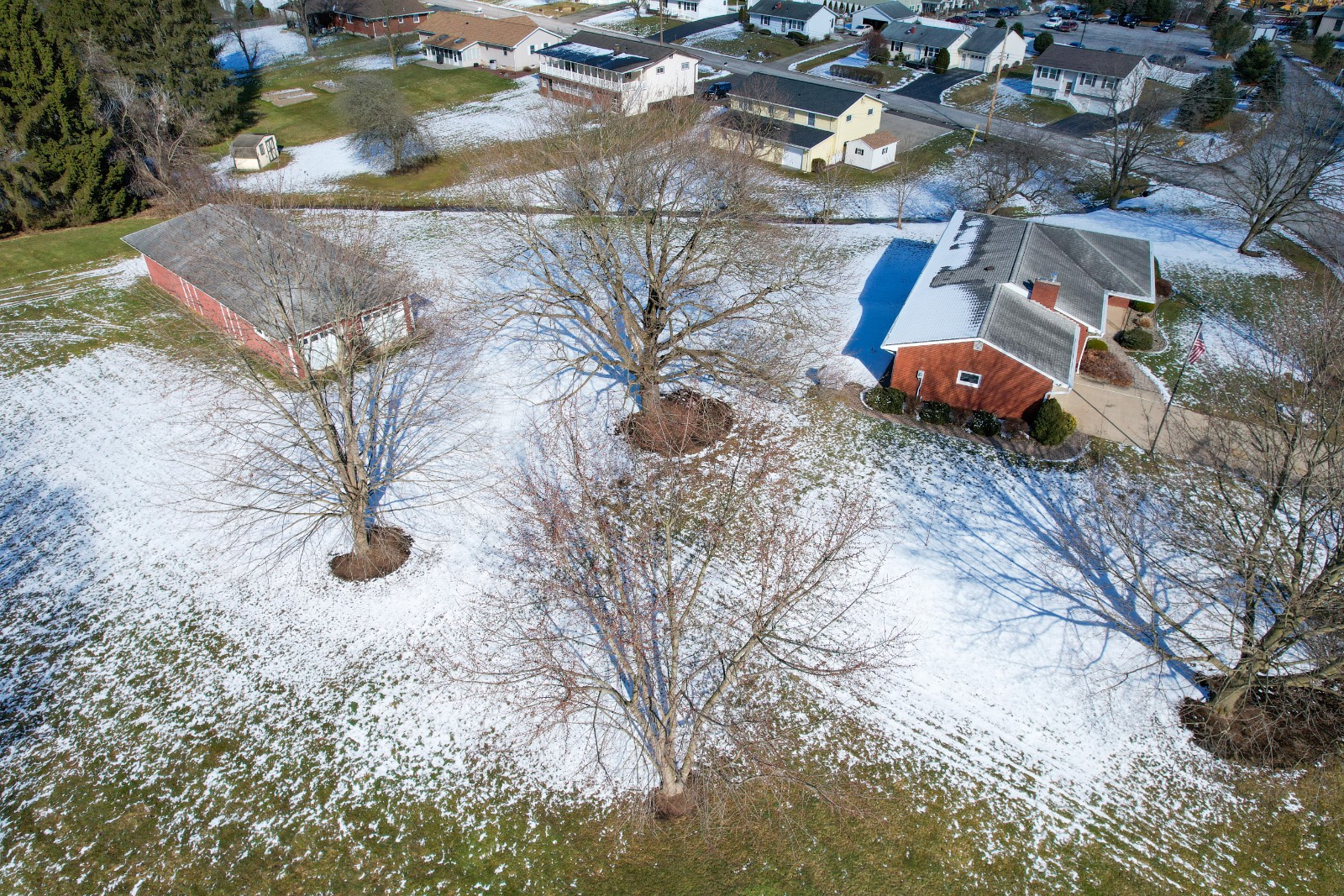 ;
;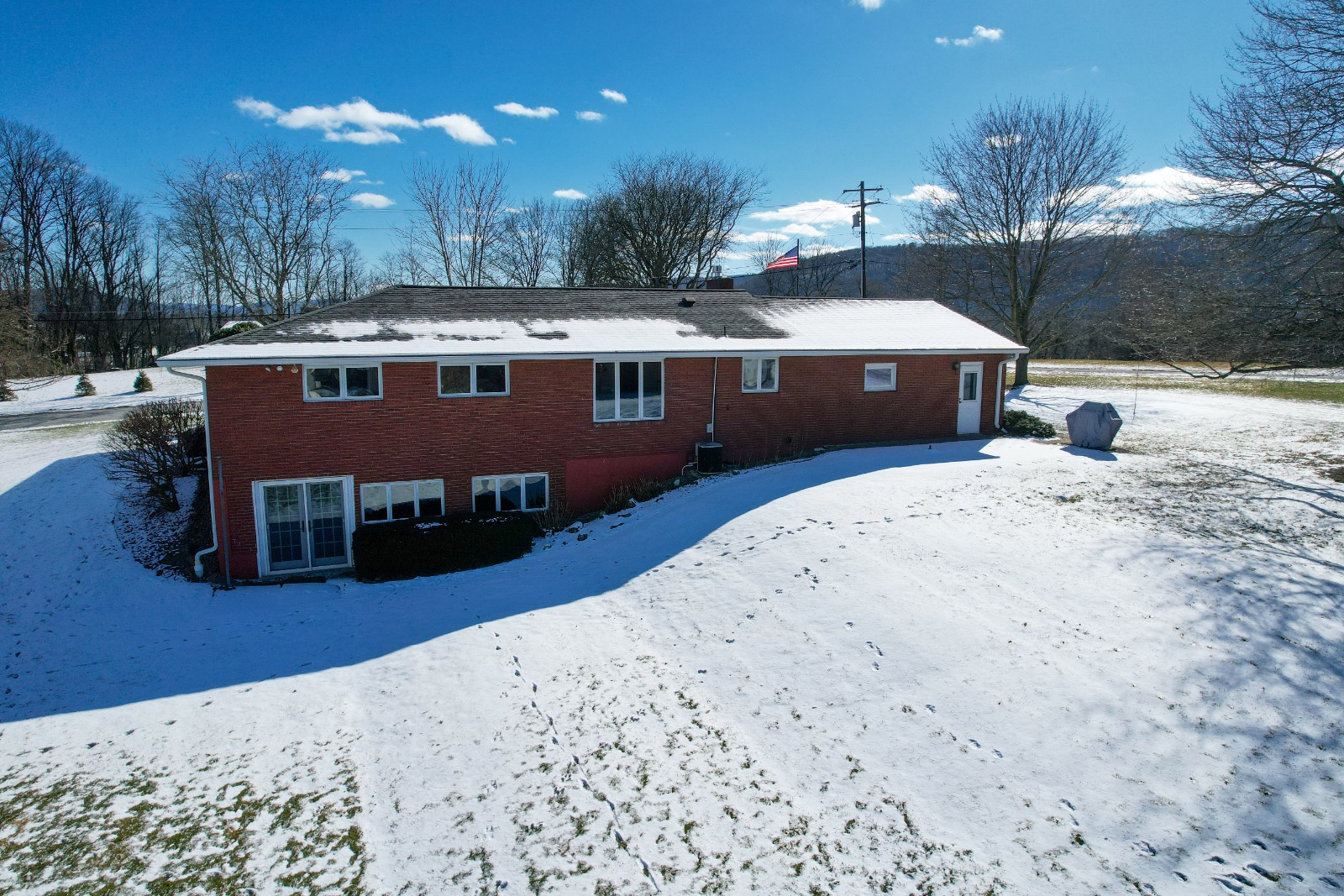 ;
;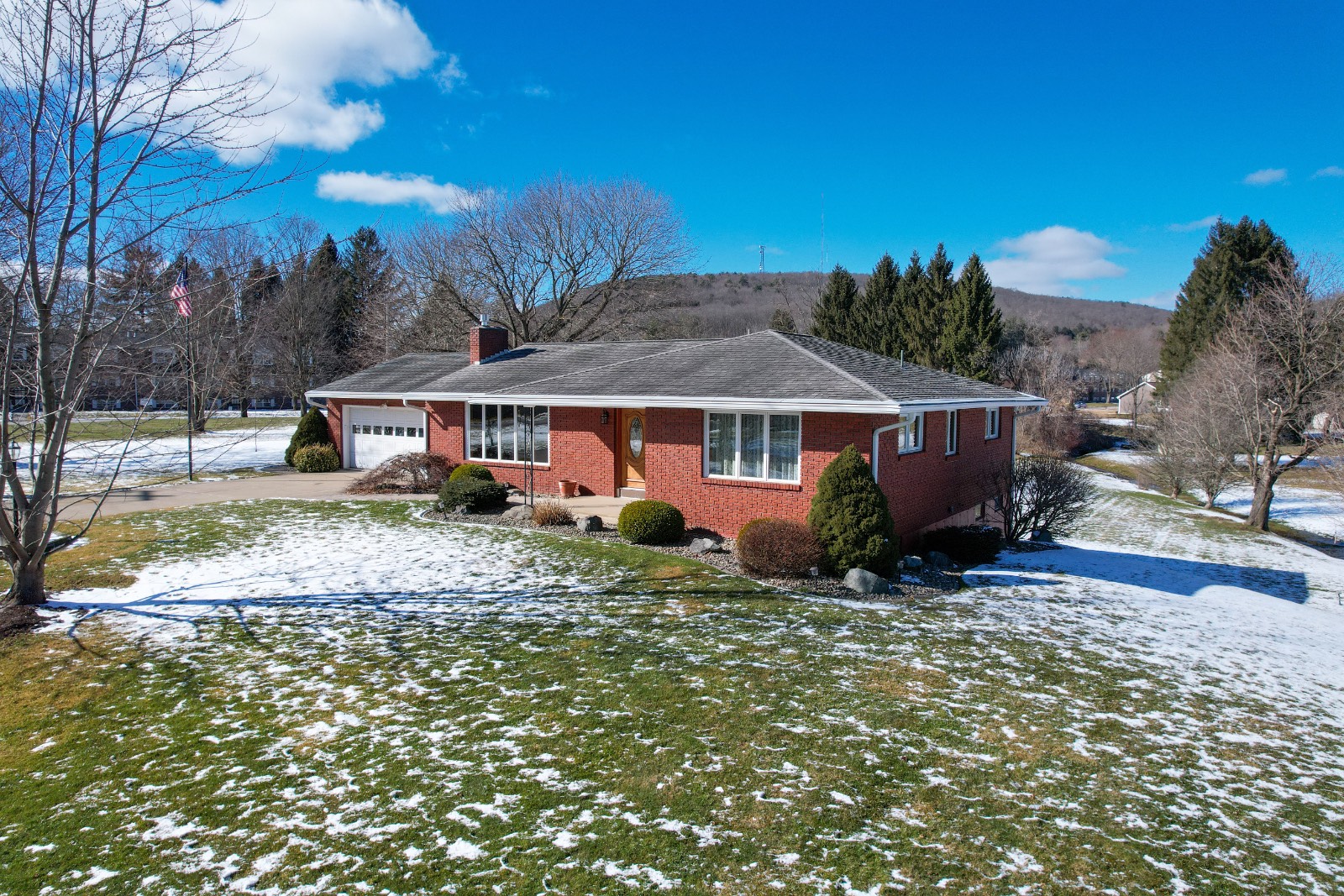 ;
;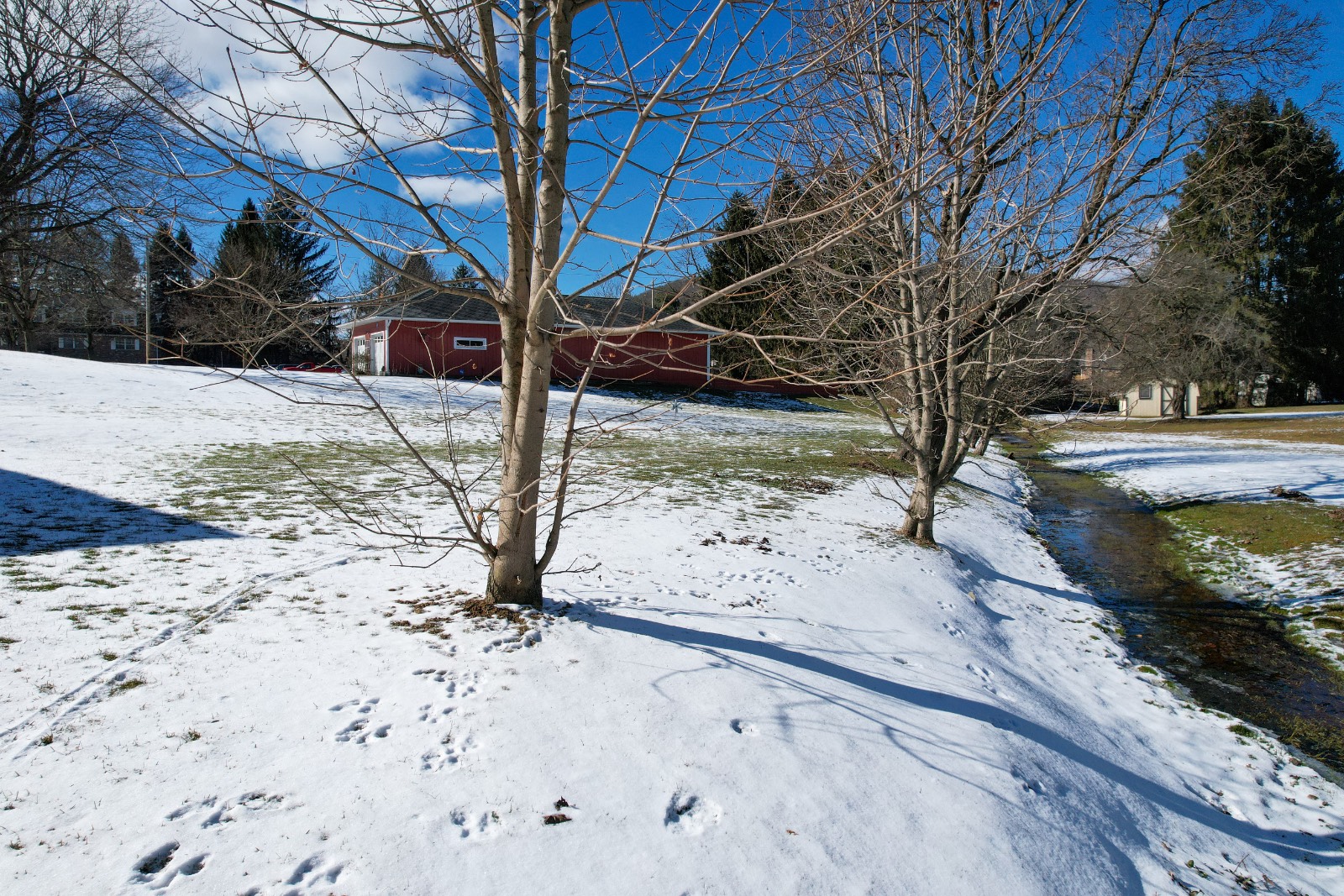 ;
;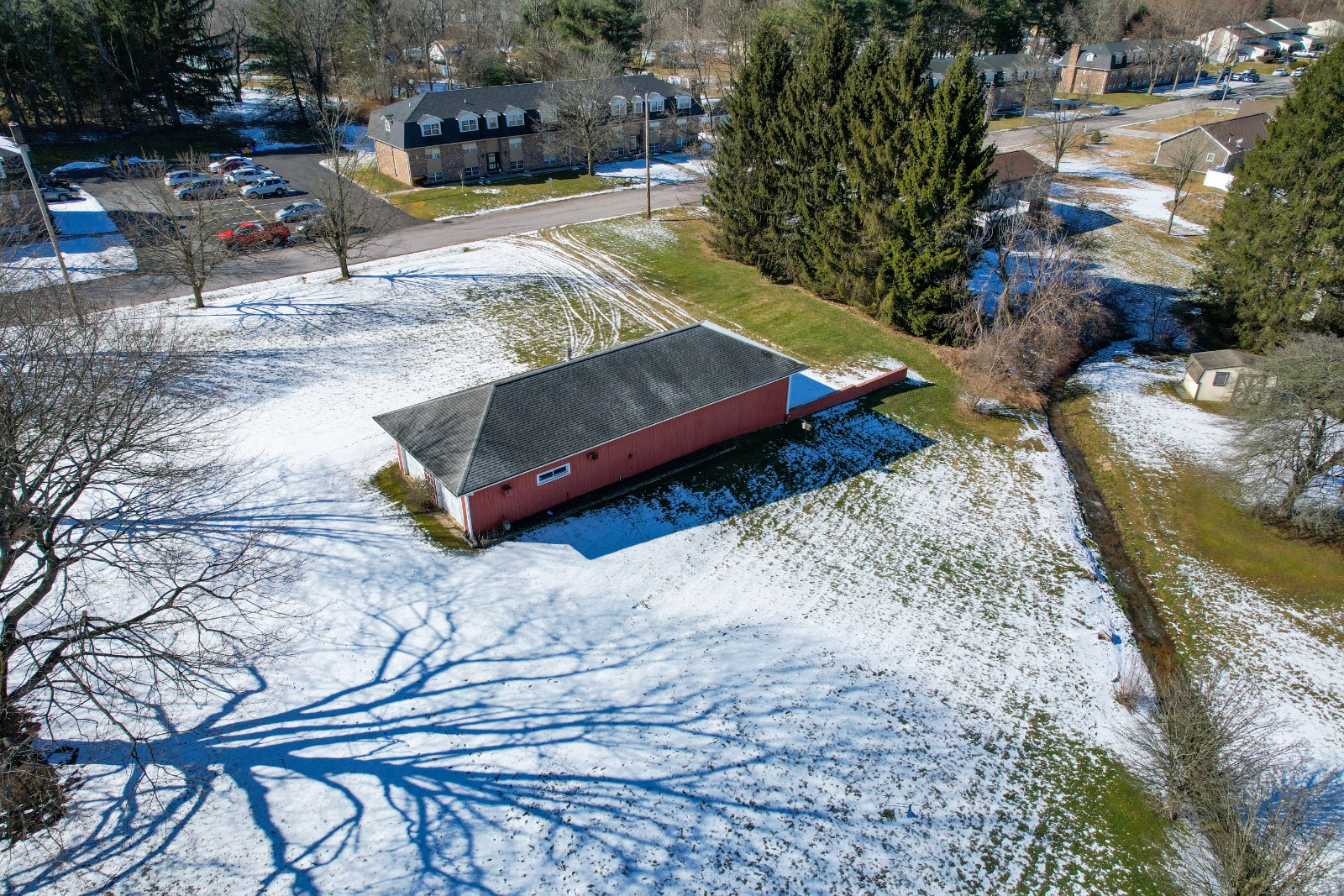 ;
;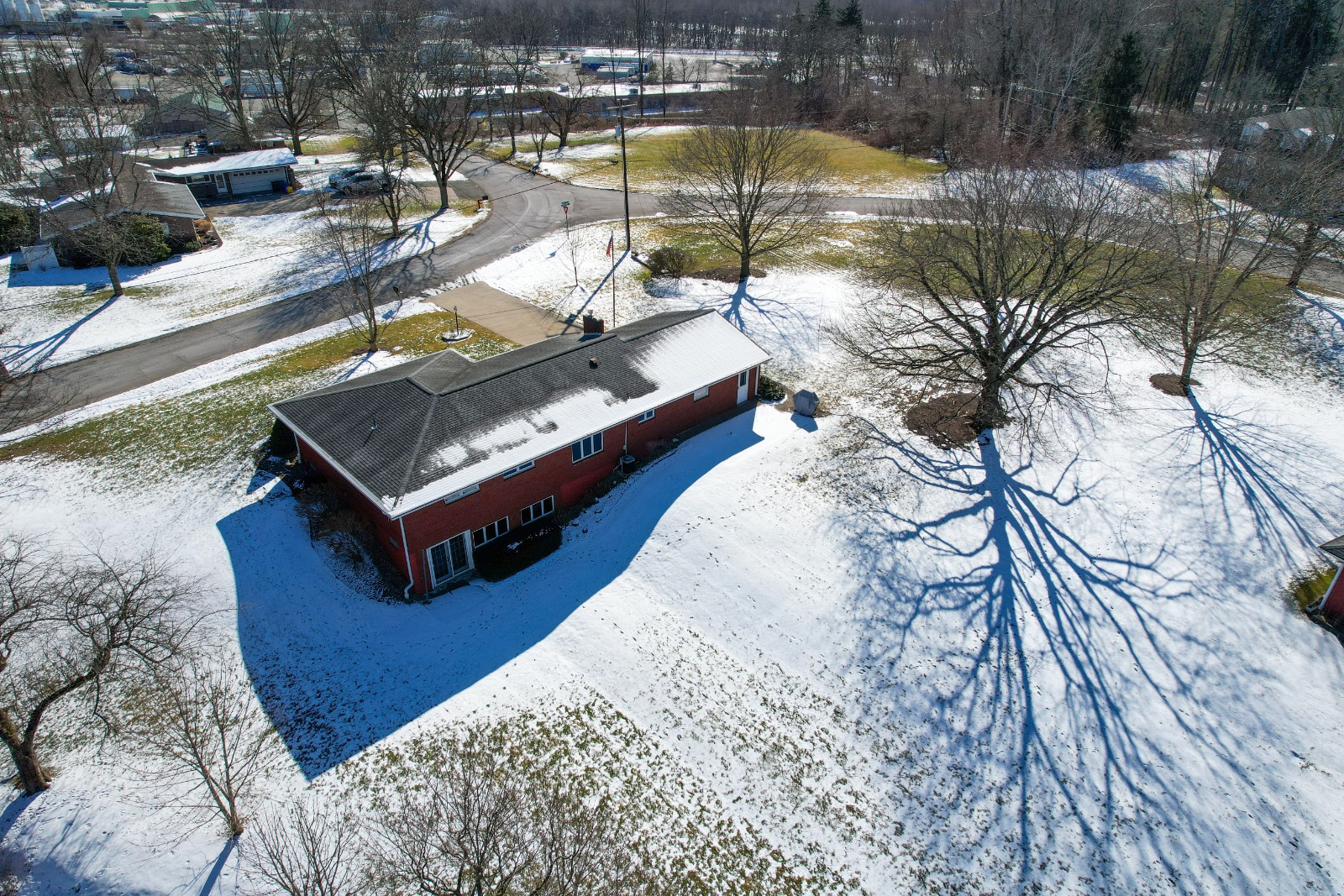 ;
;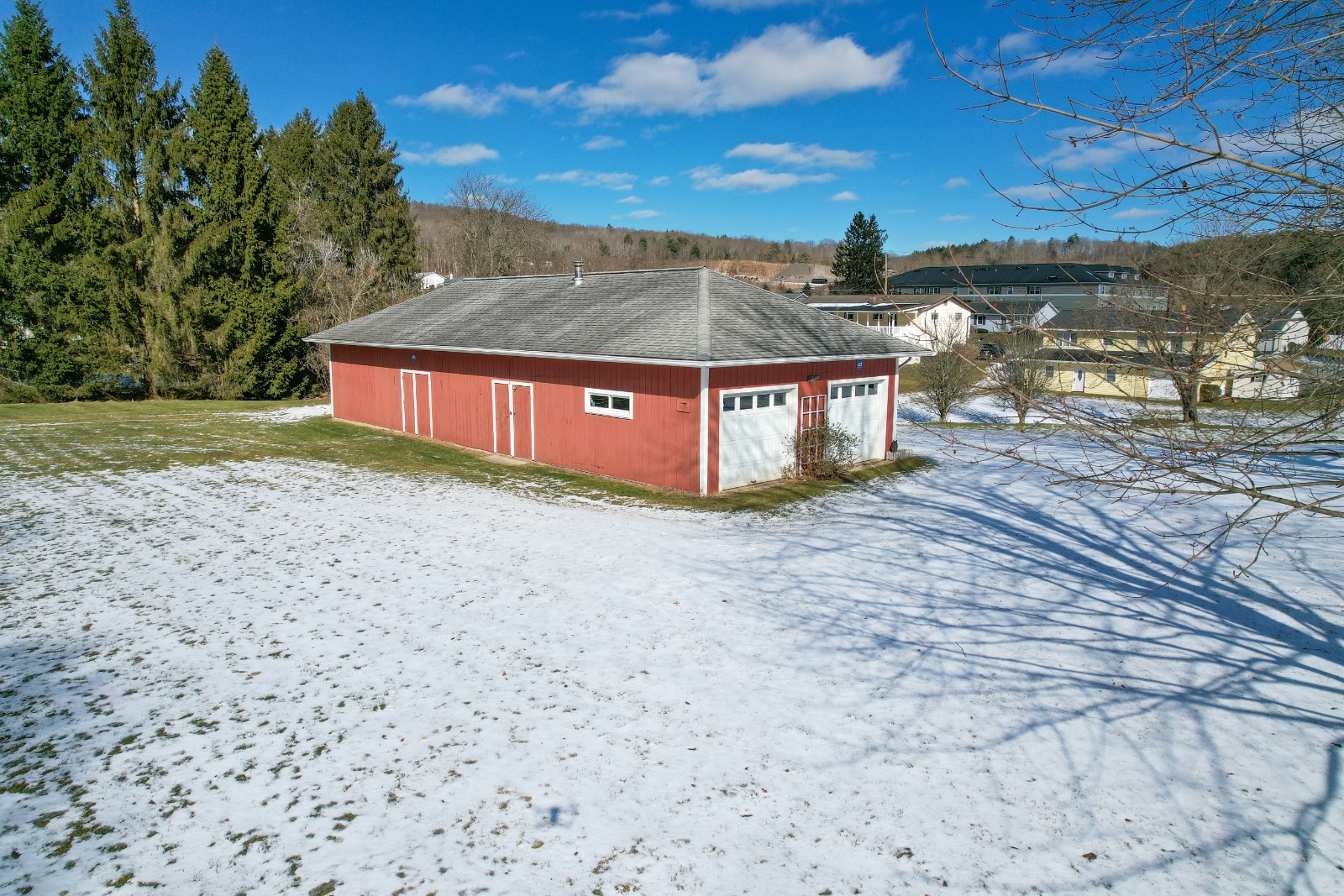 ;
;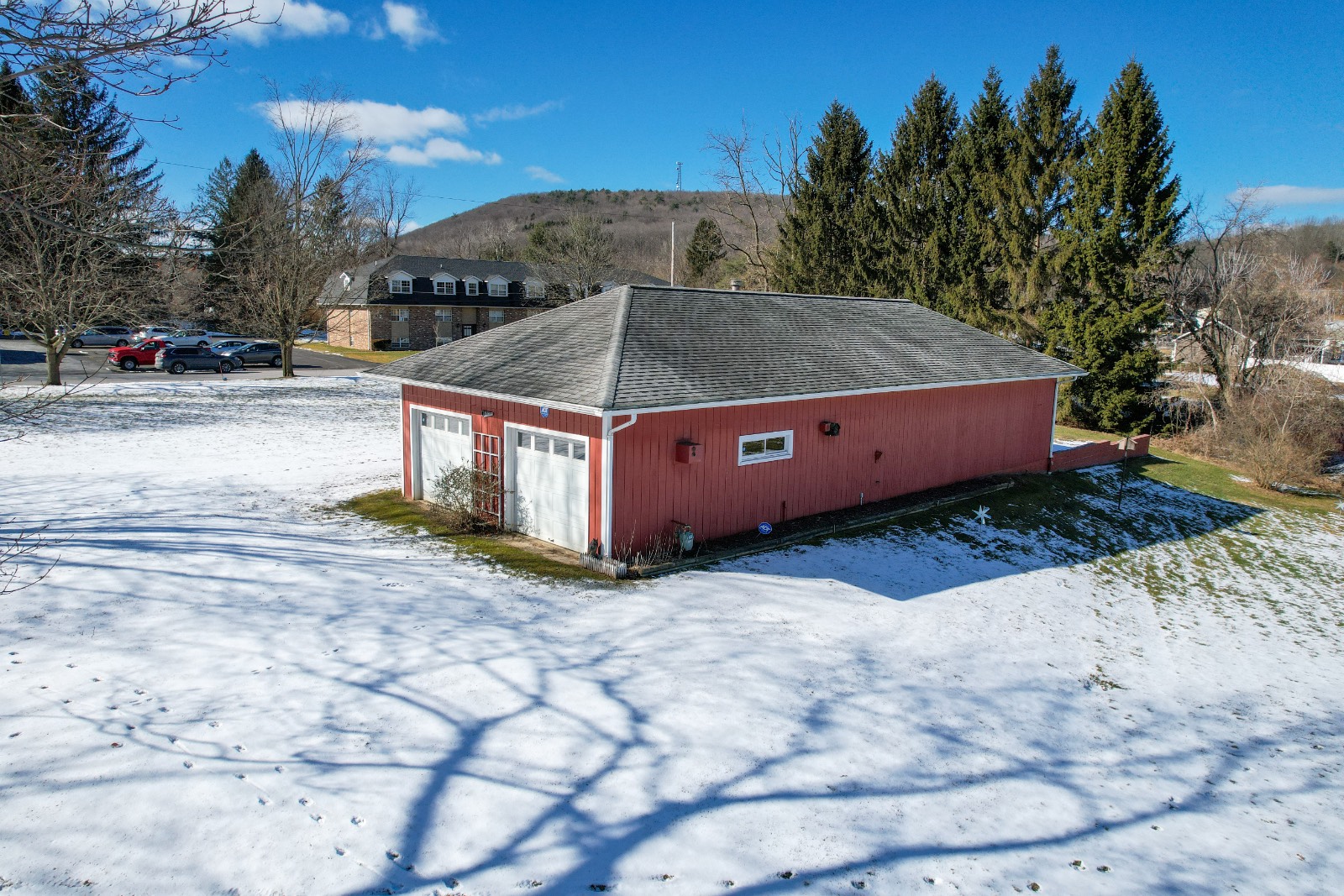 ;
;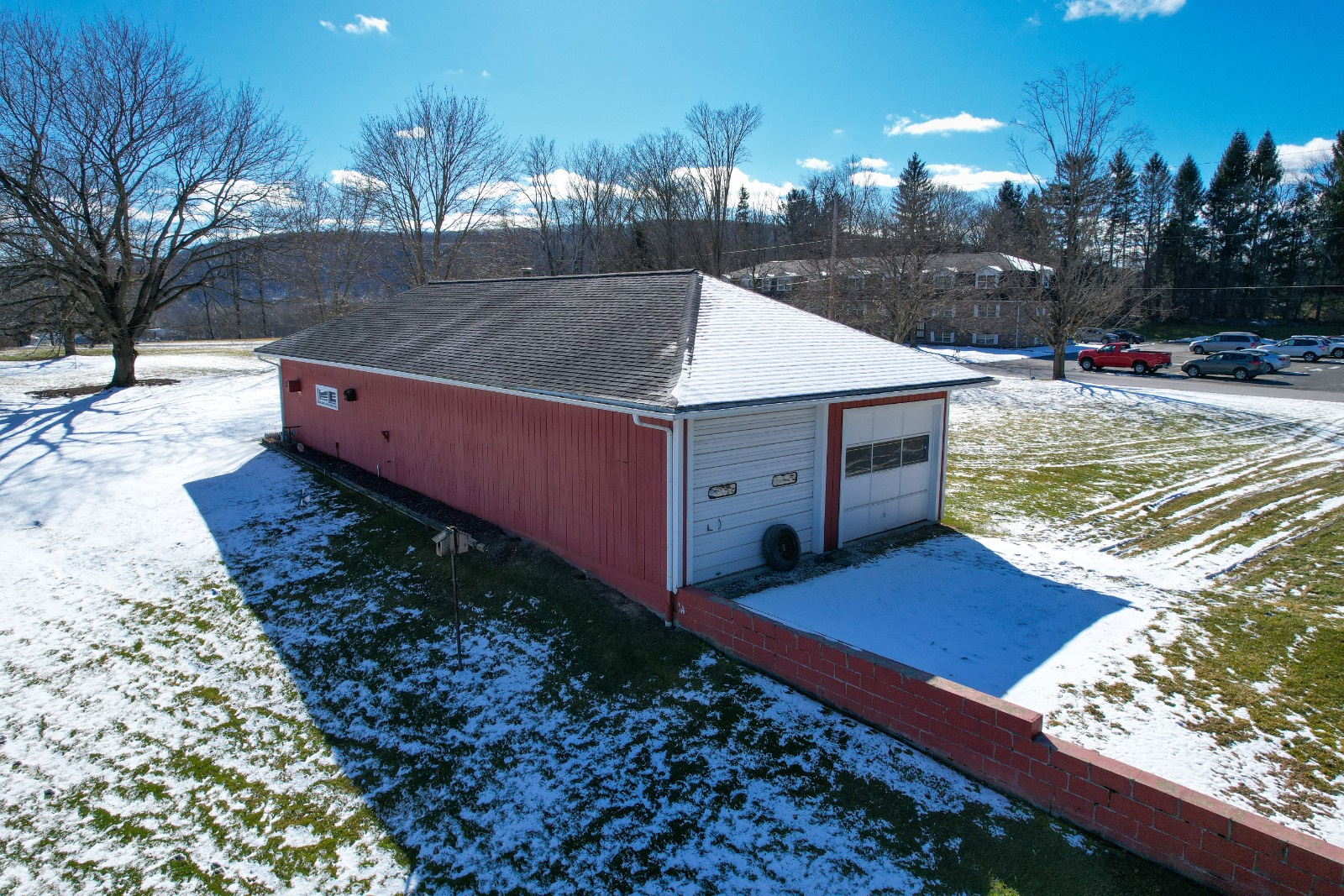 ;
;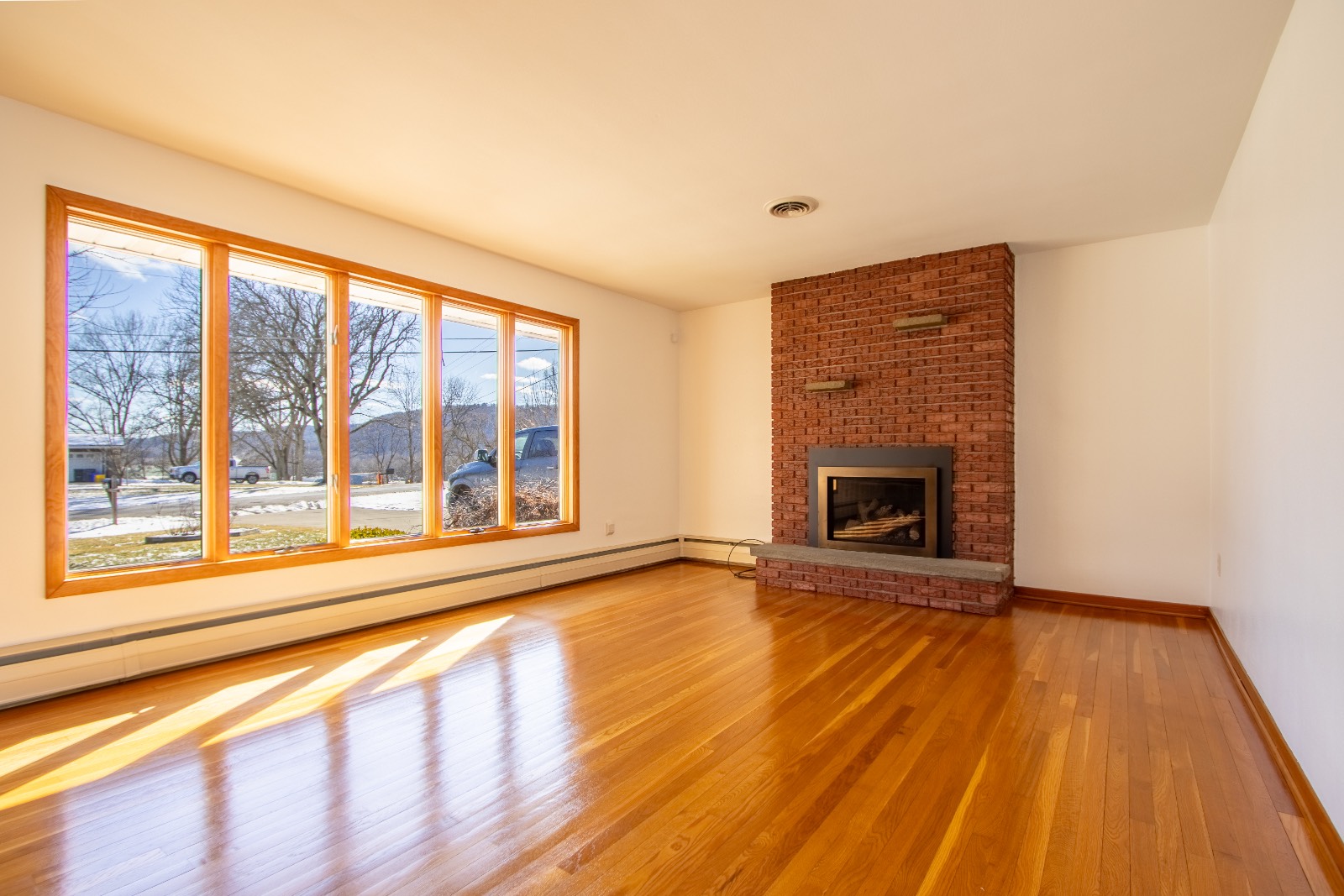 ;
;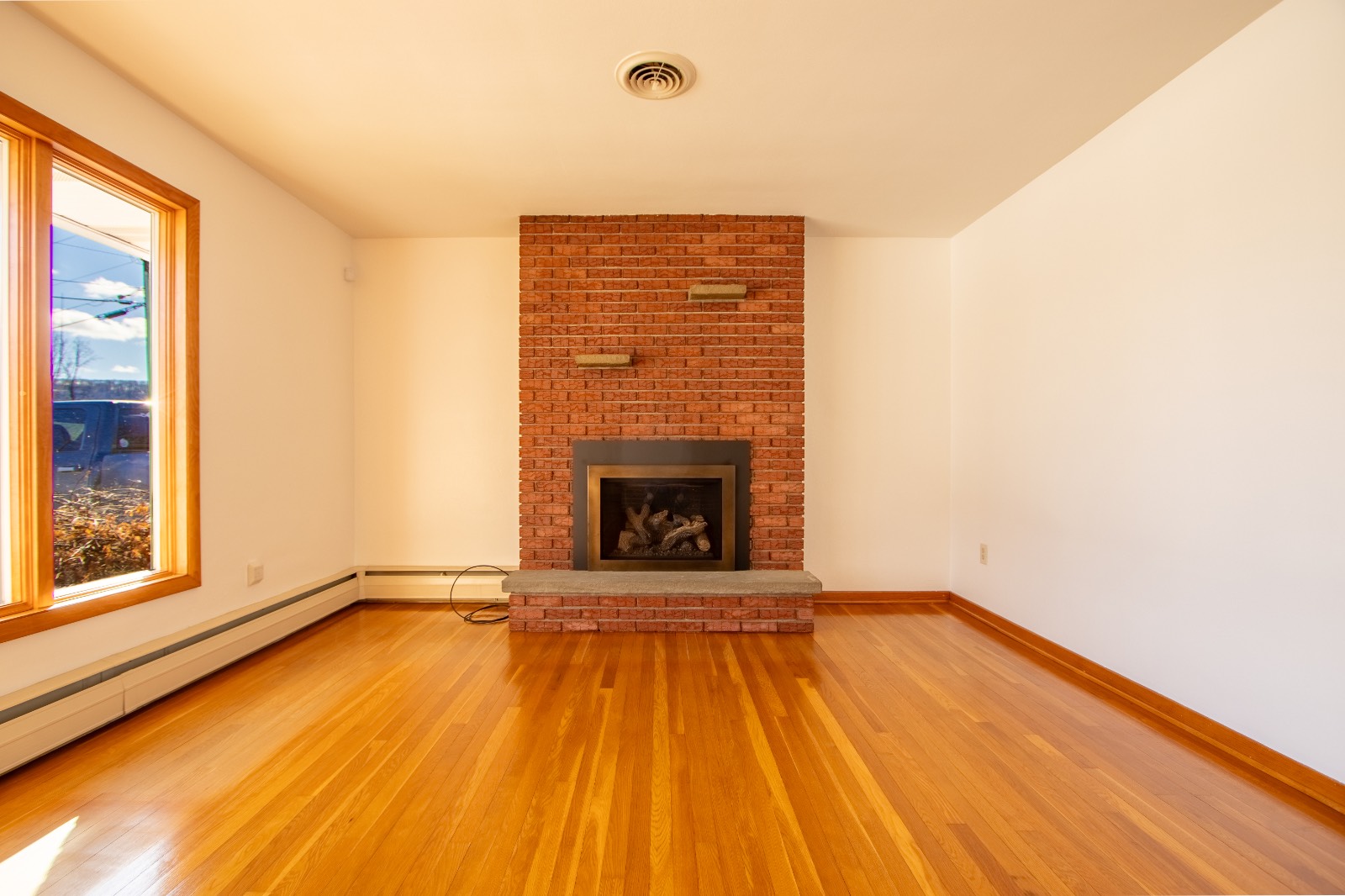 ;
;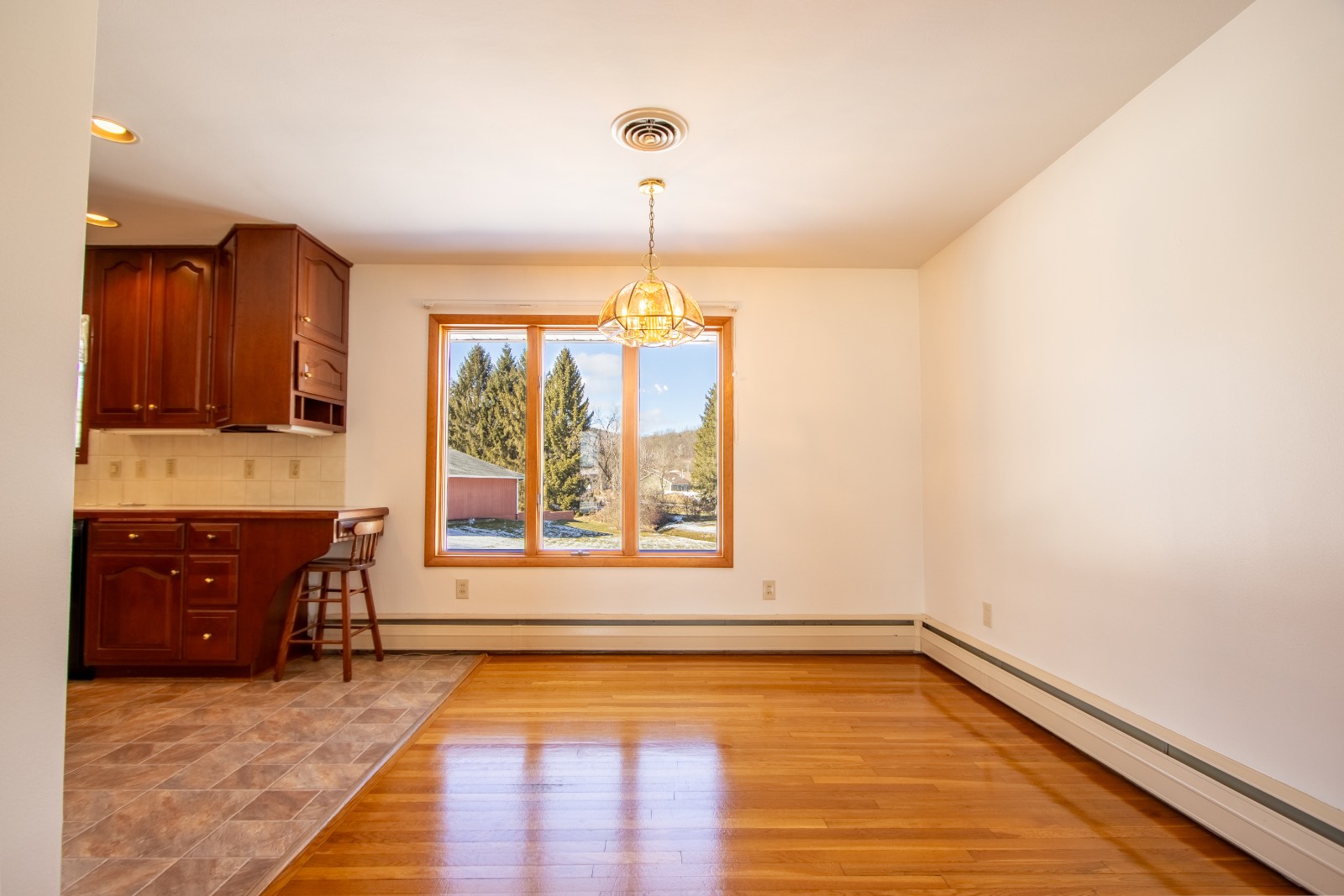 ;
;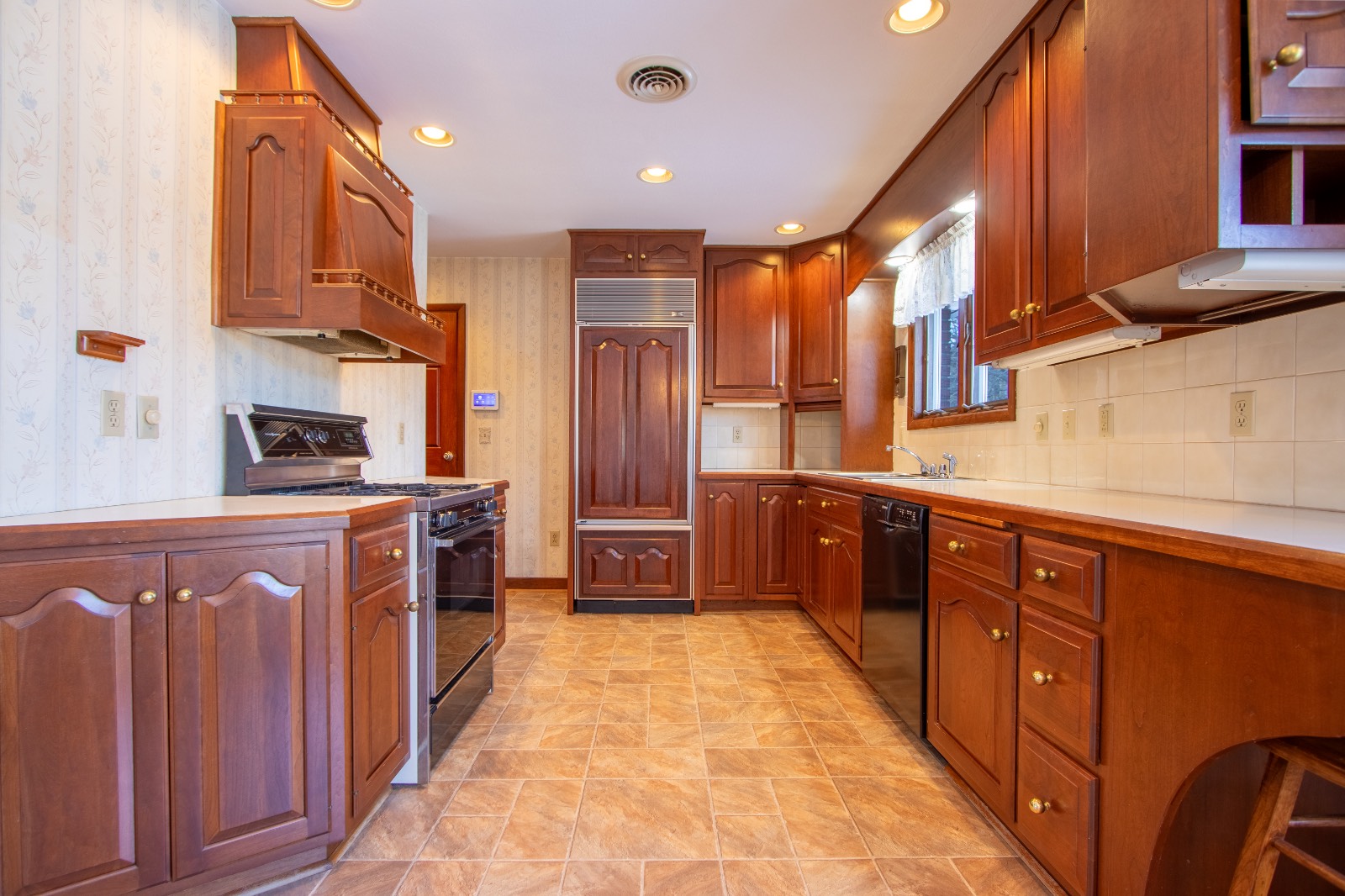 ;
;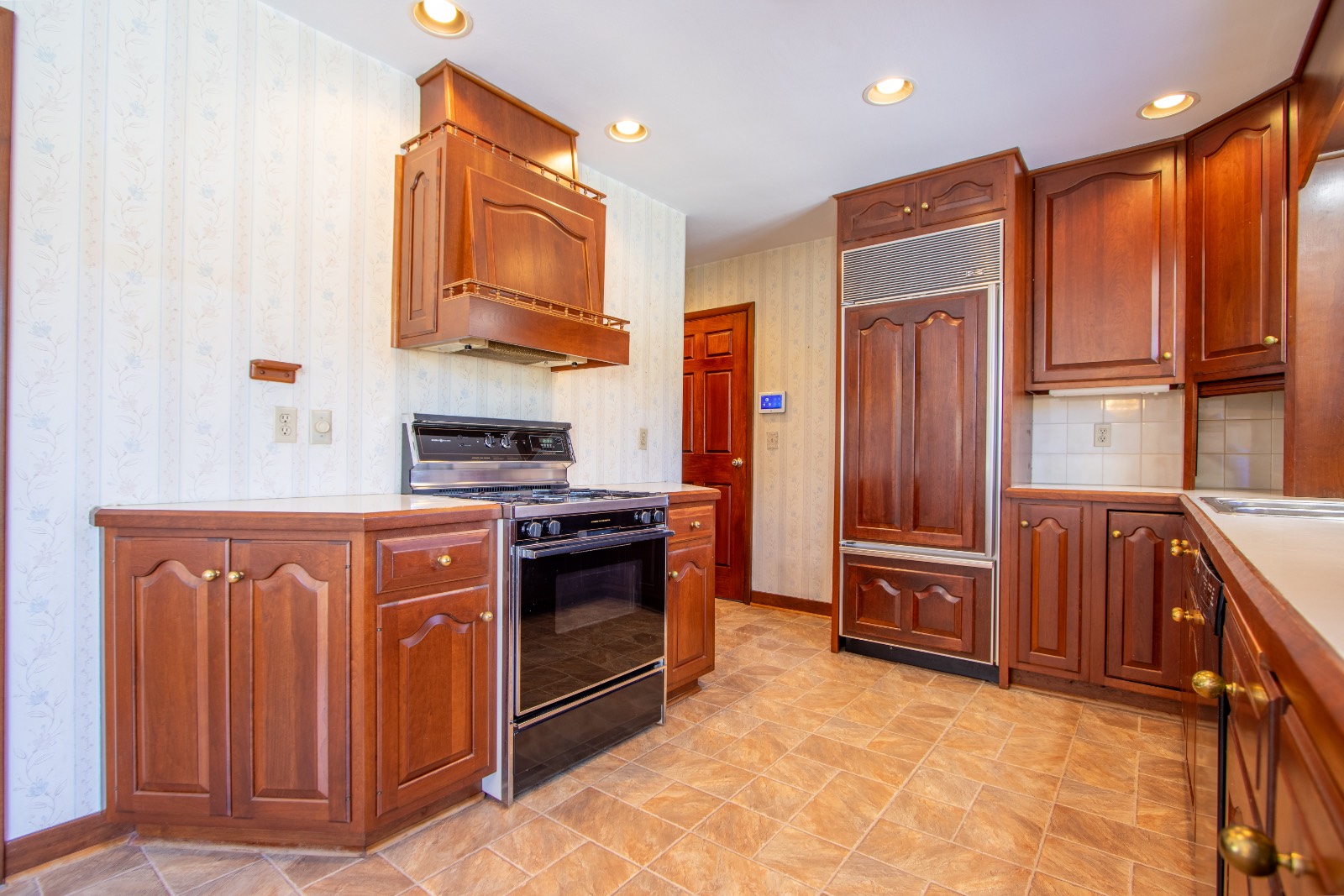 ;
;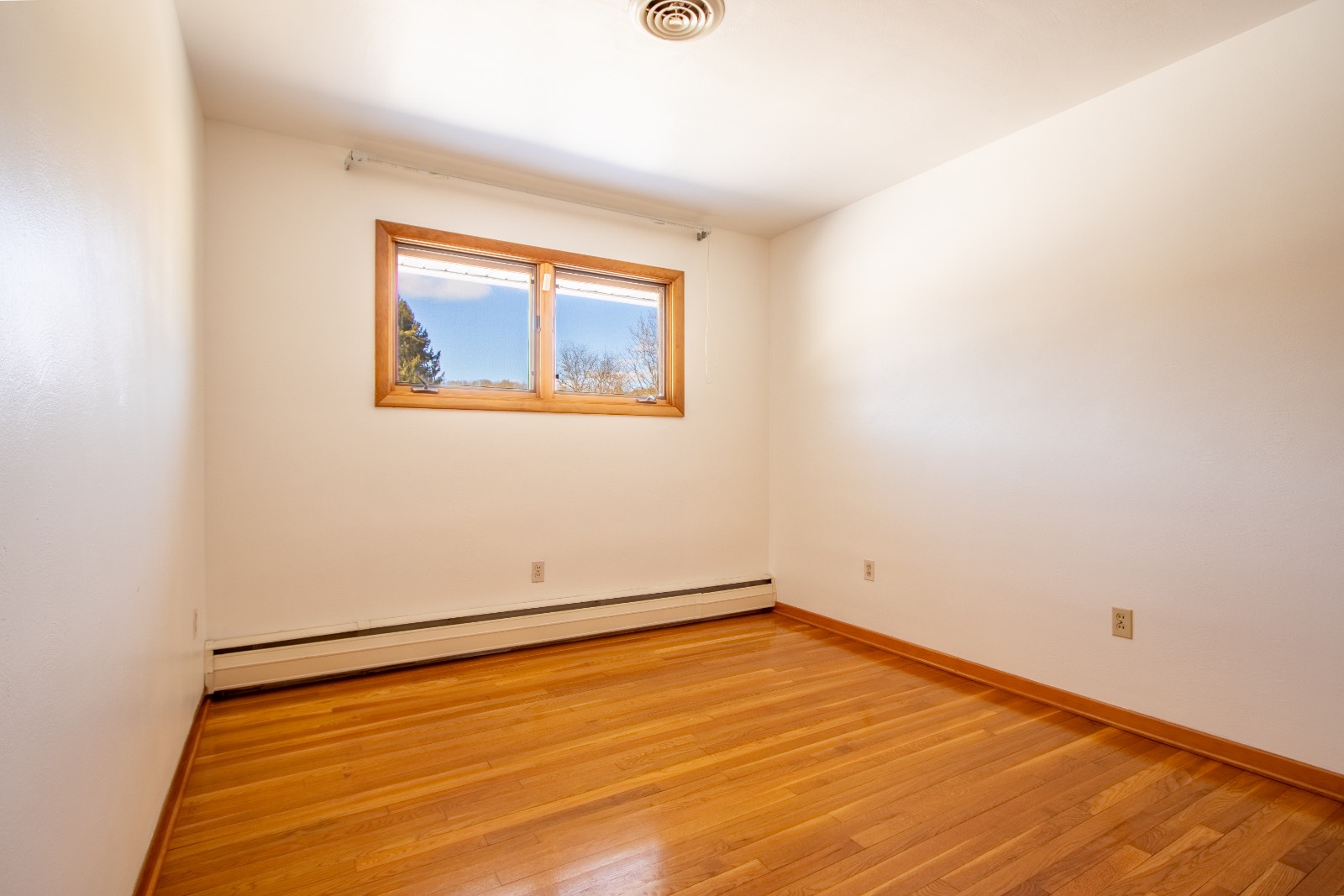 ;
;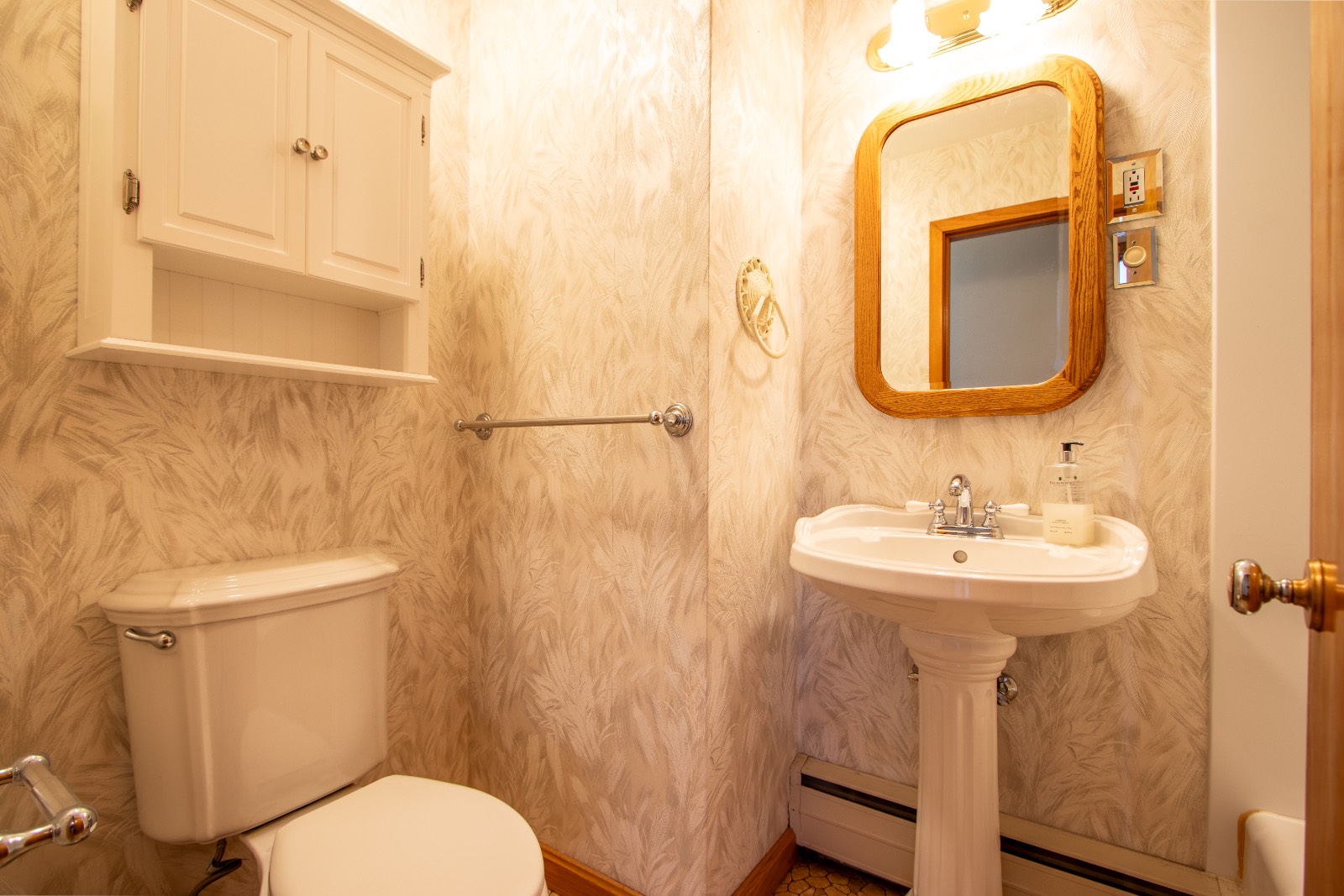 ;
;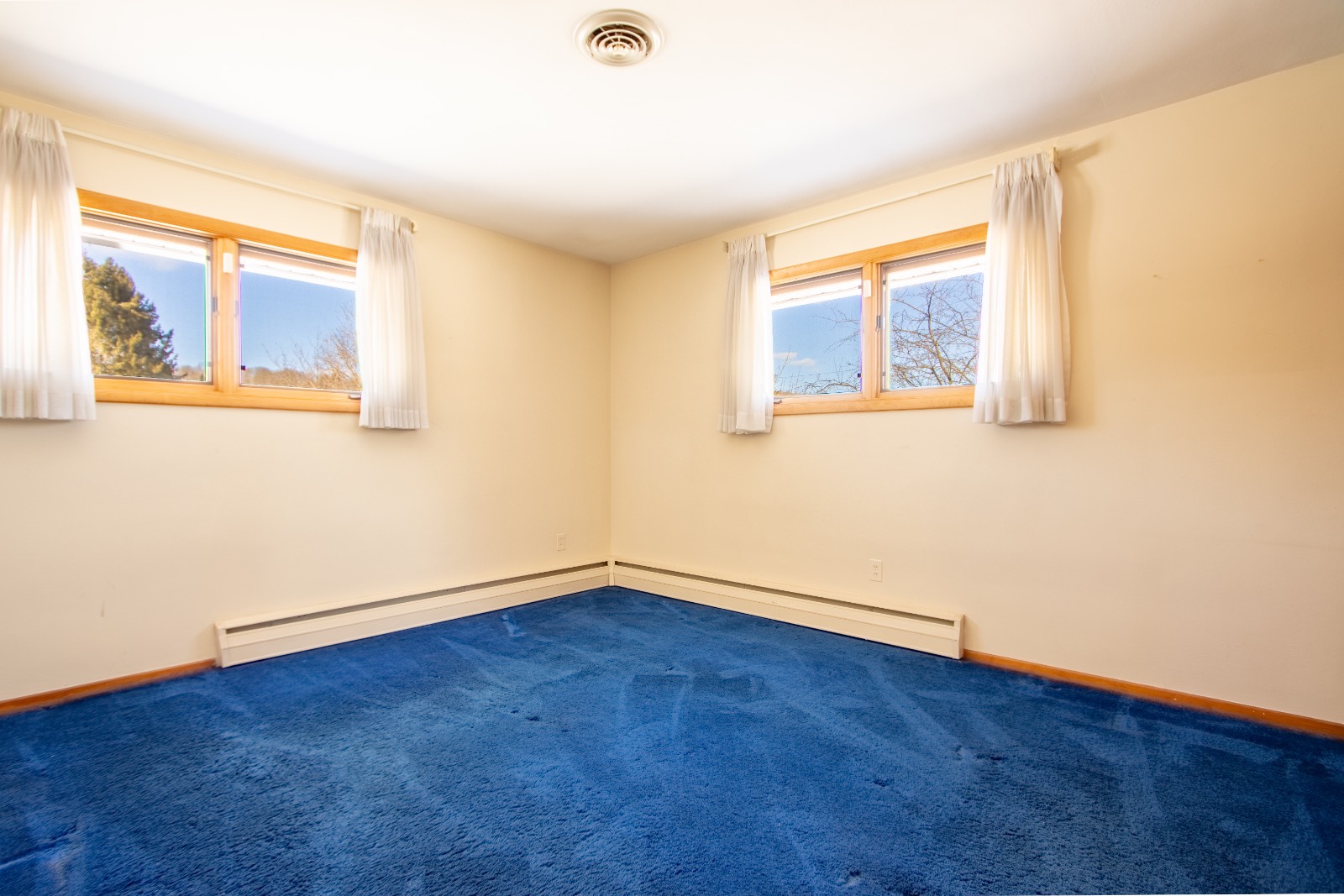 ;
;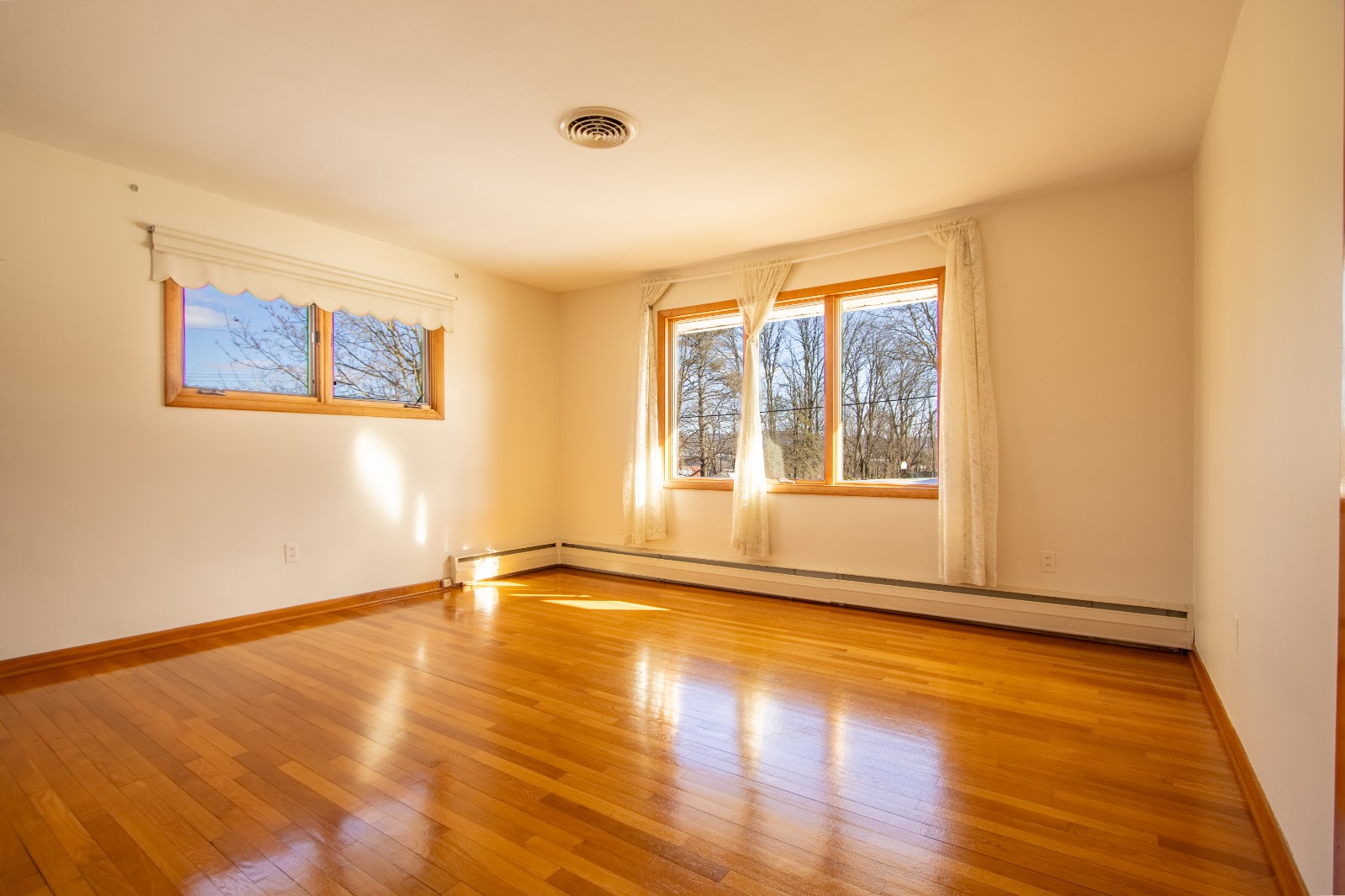 ;
;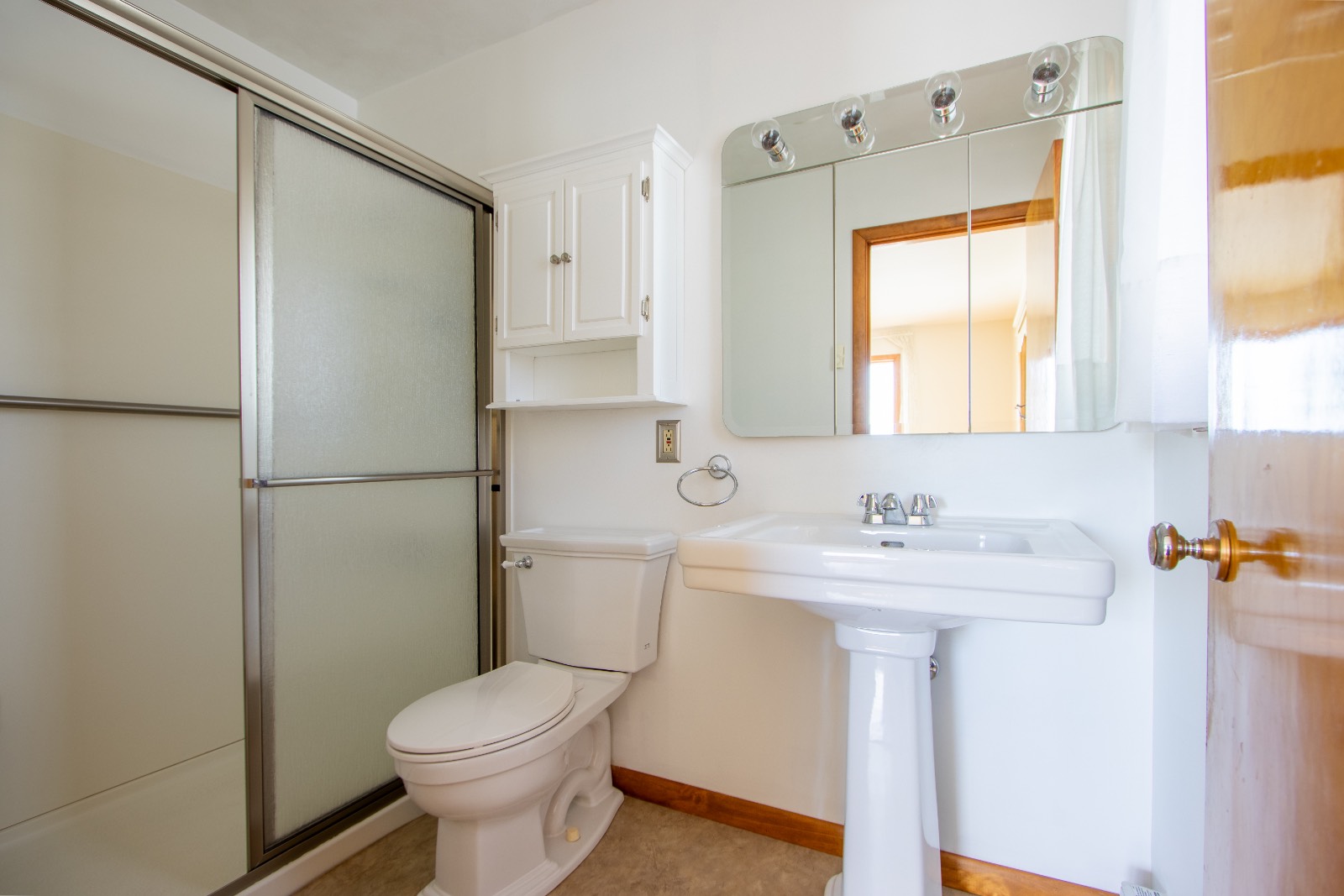 ;
;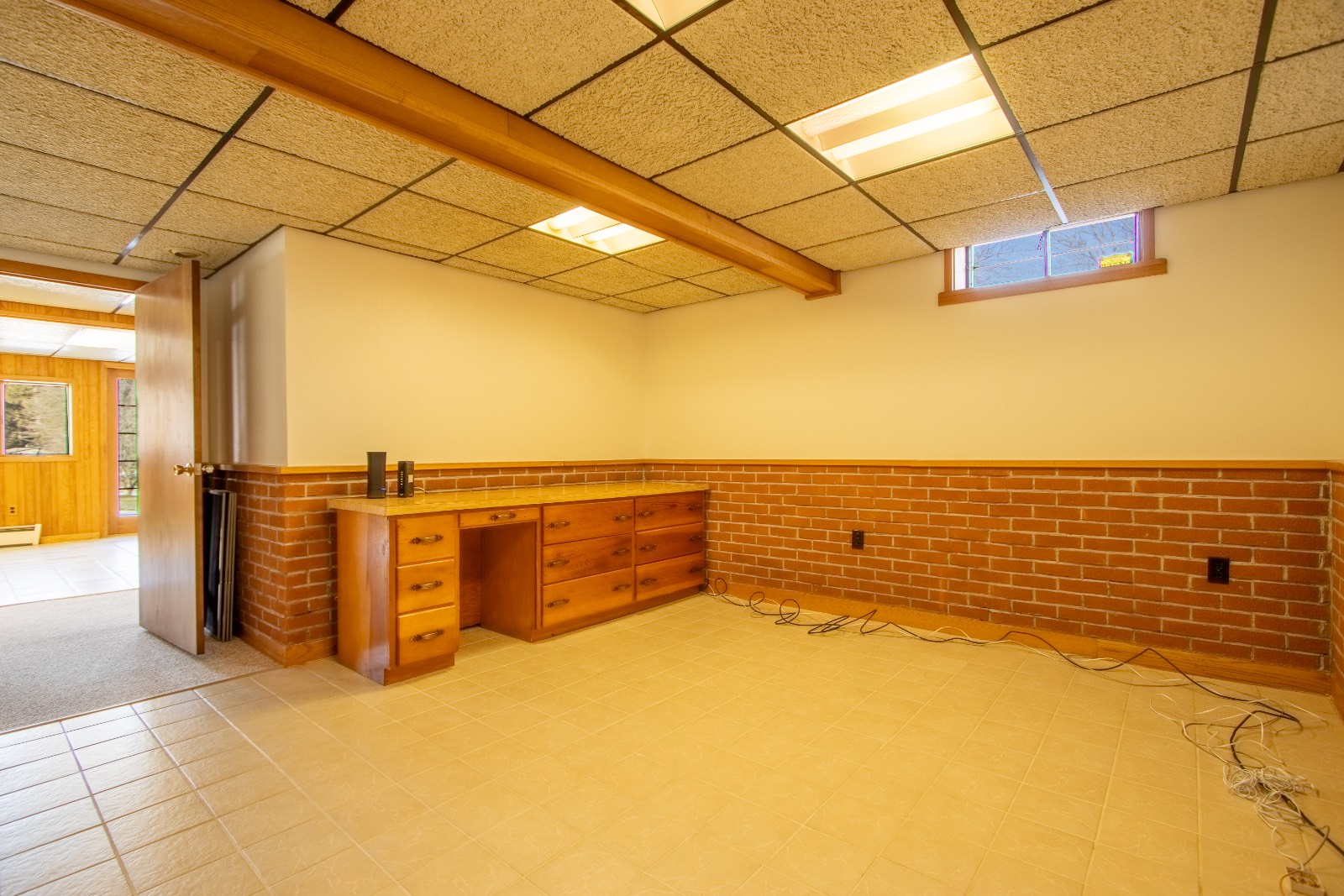 ;
;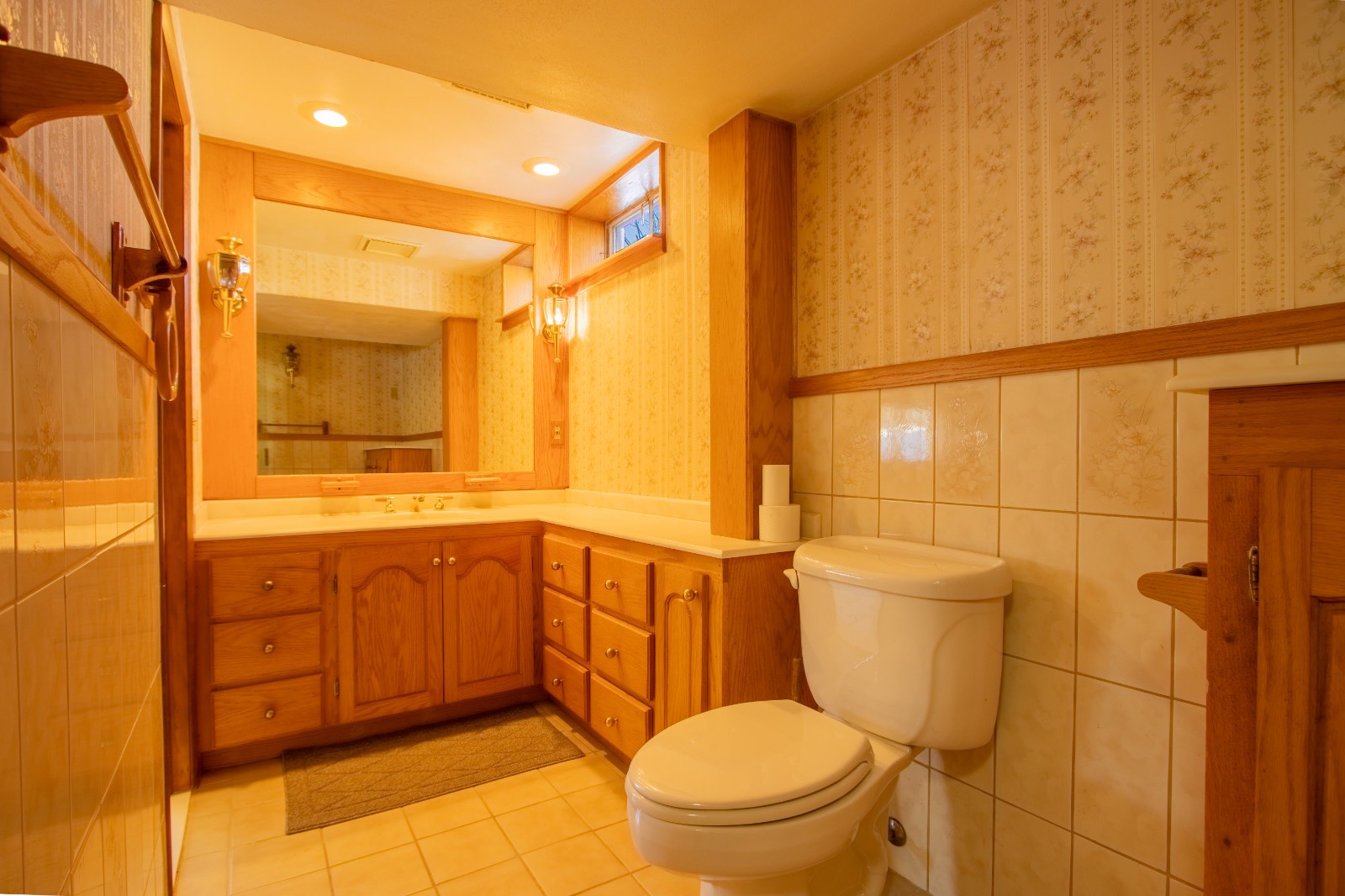 ;
;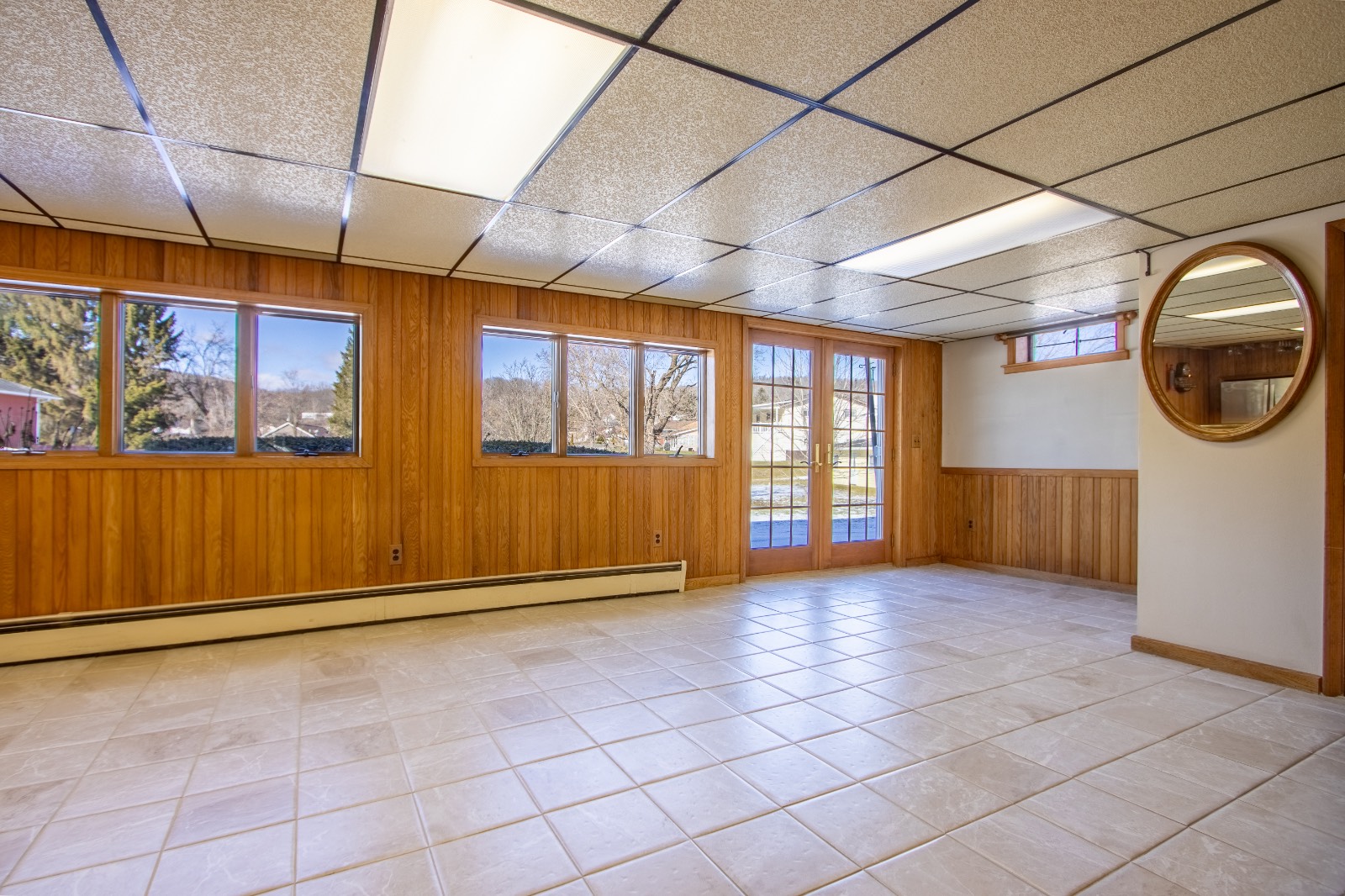 ;
;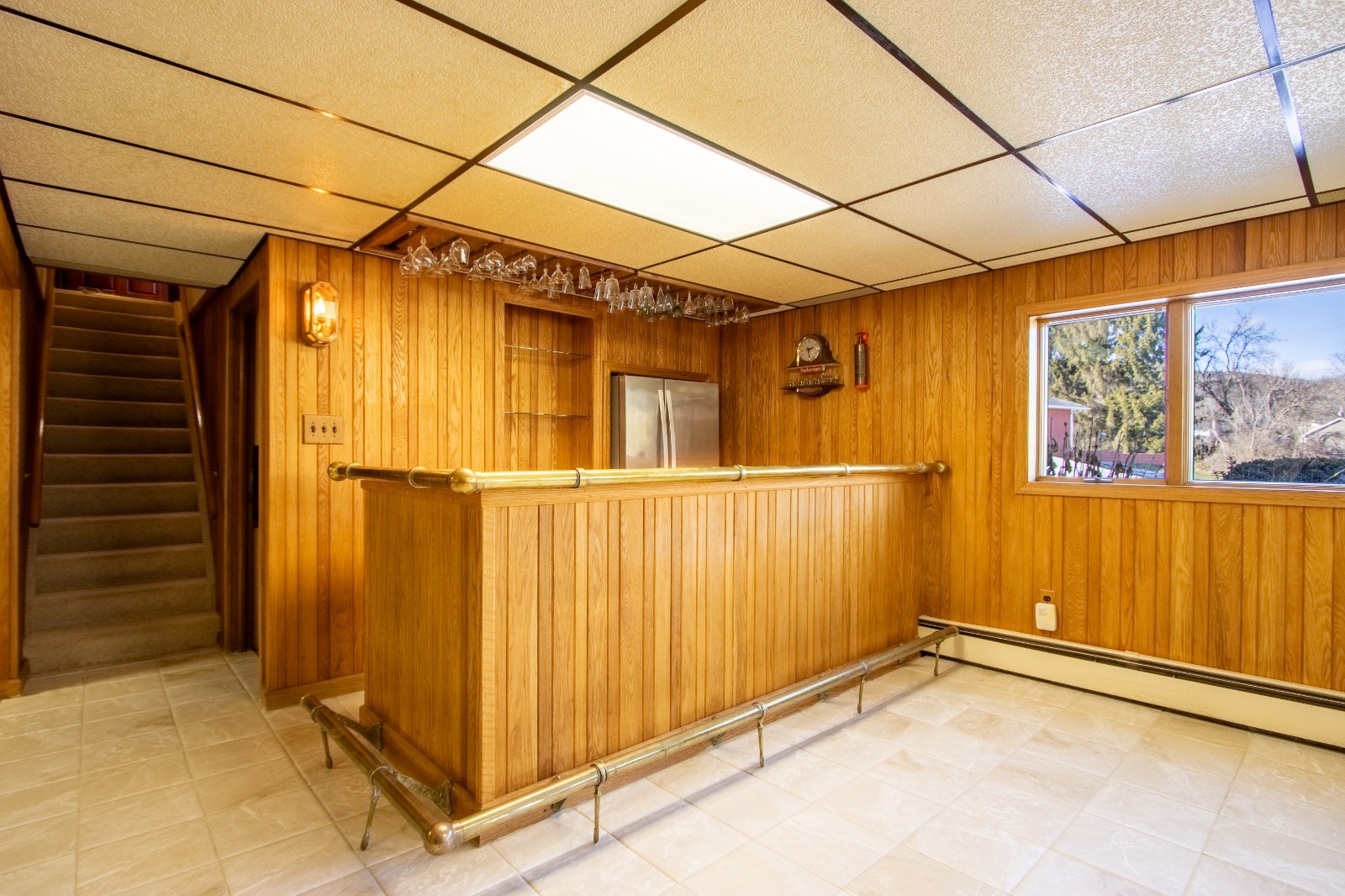 ;
;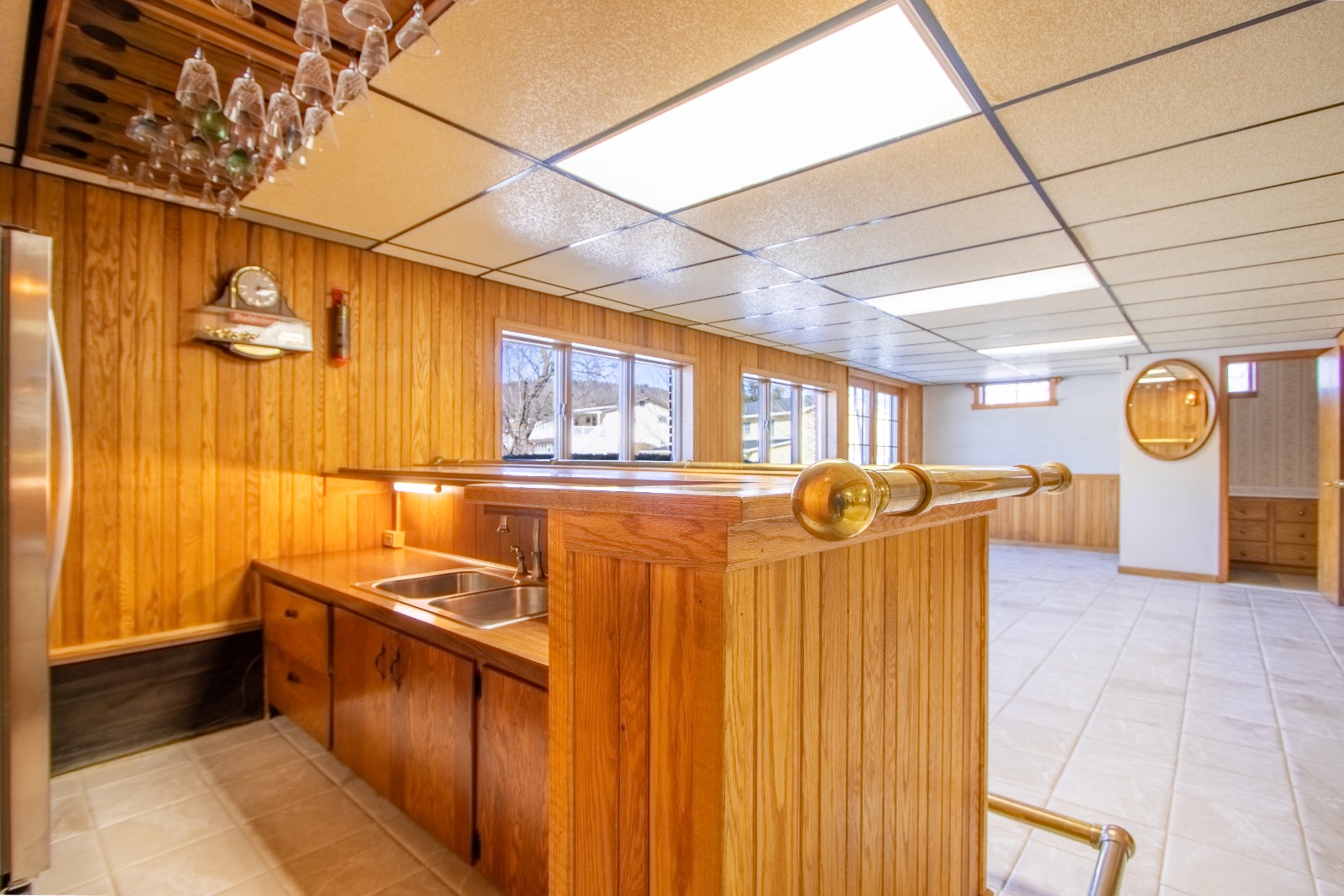 ;
;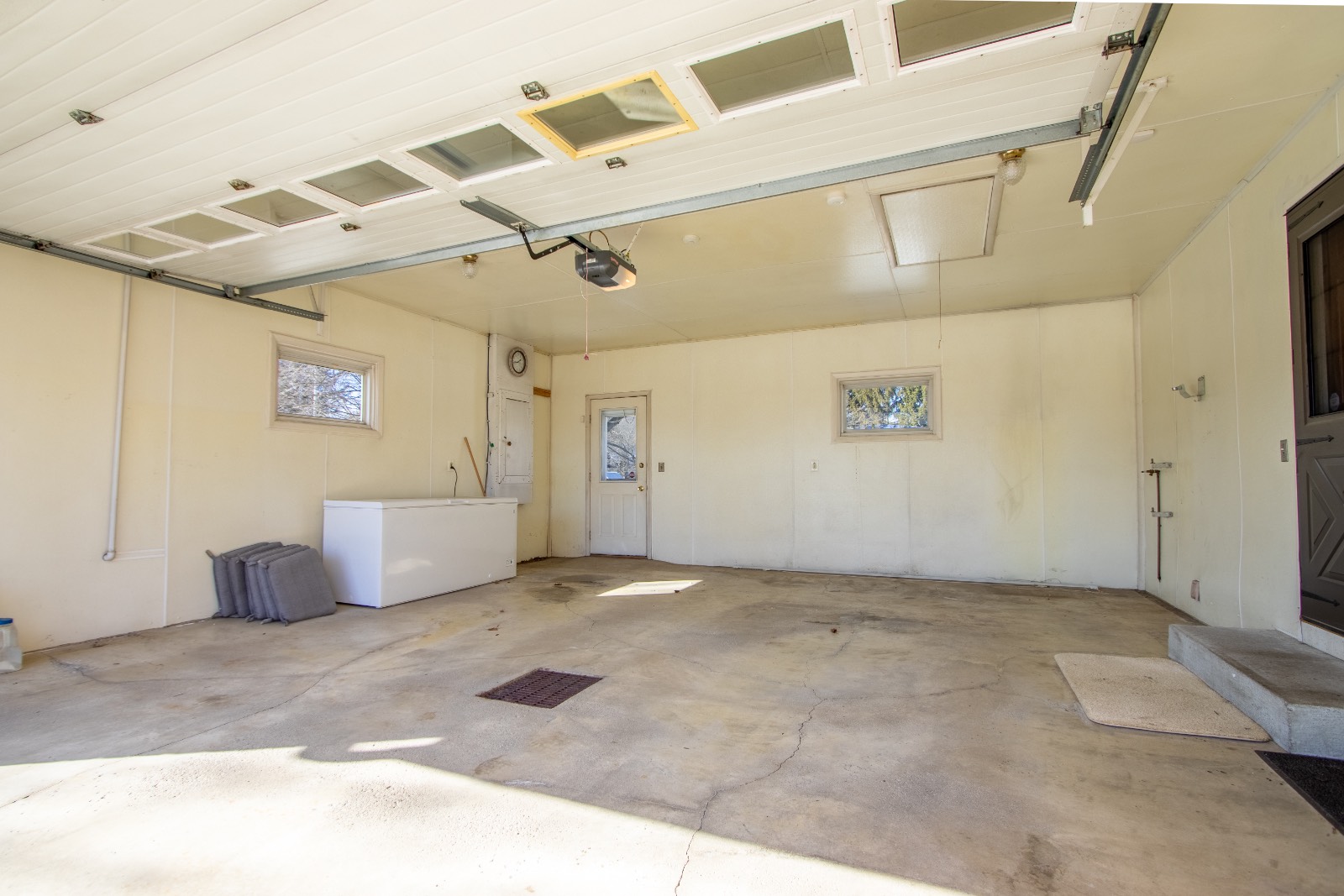 ;
;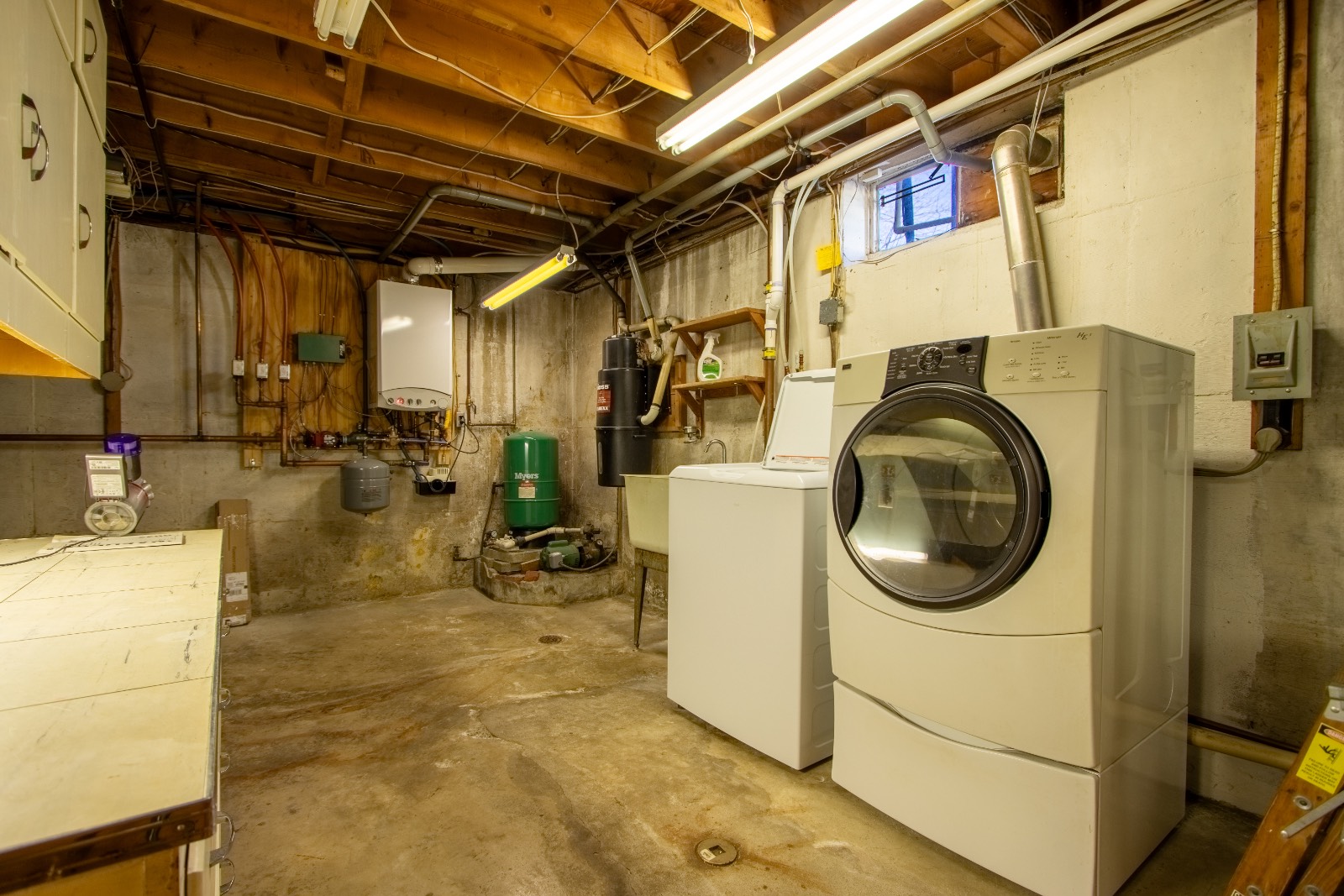 ;
;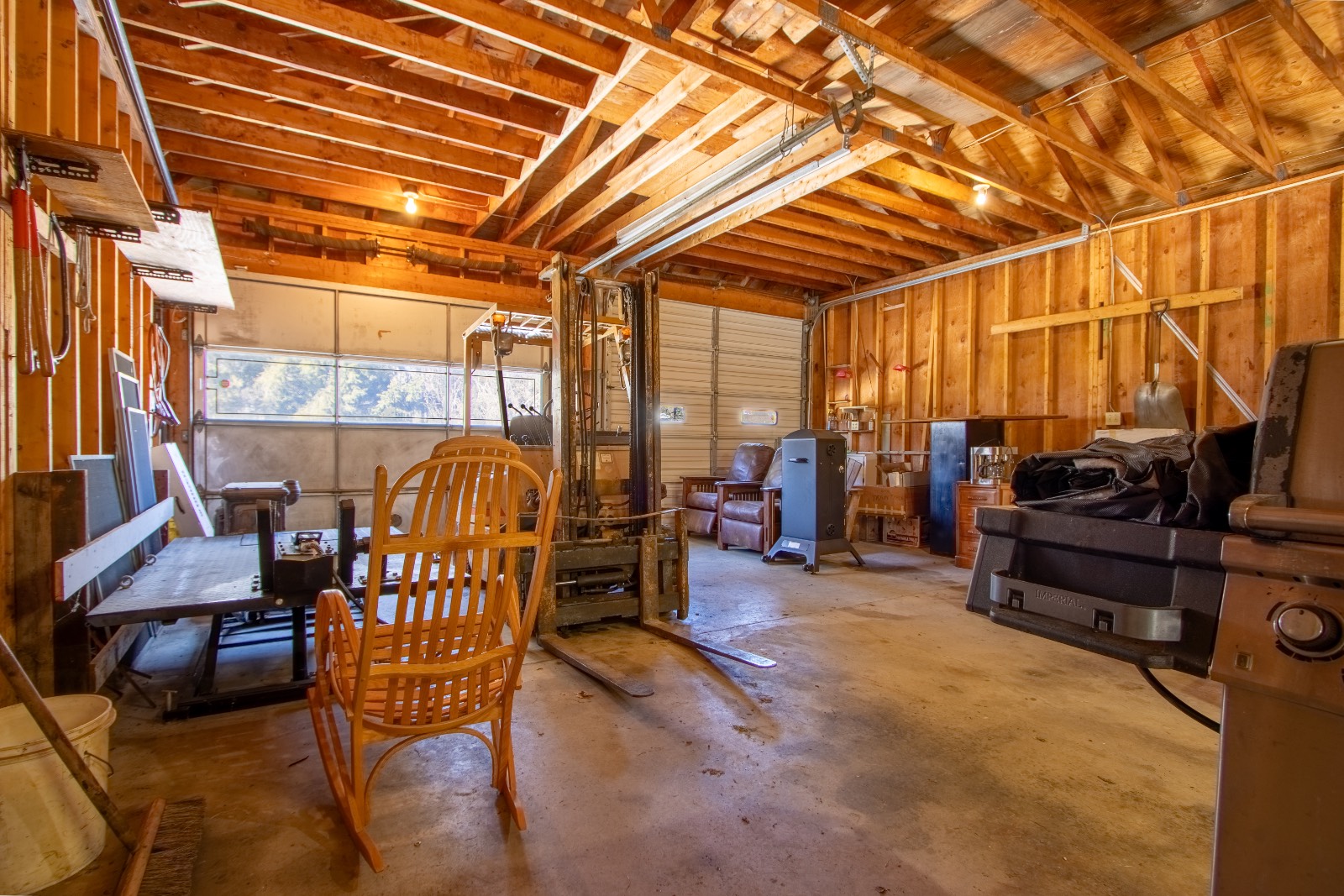 ;
;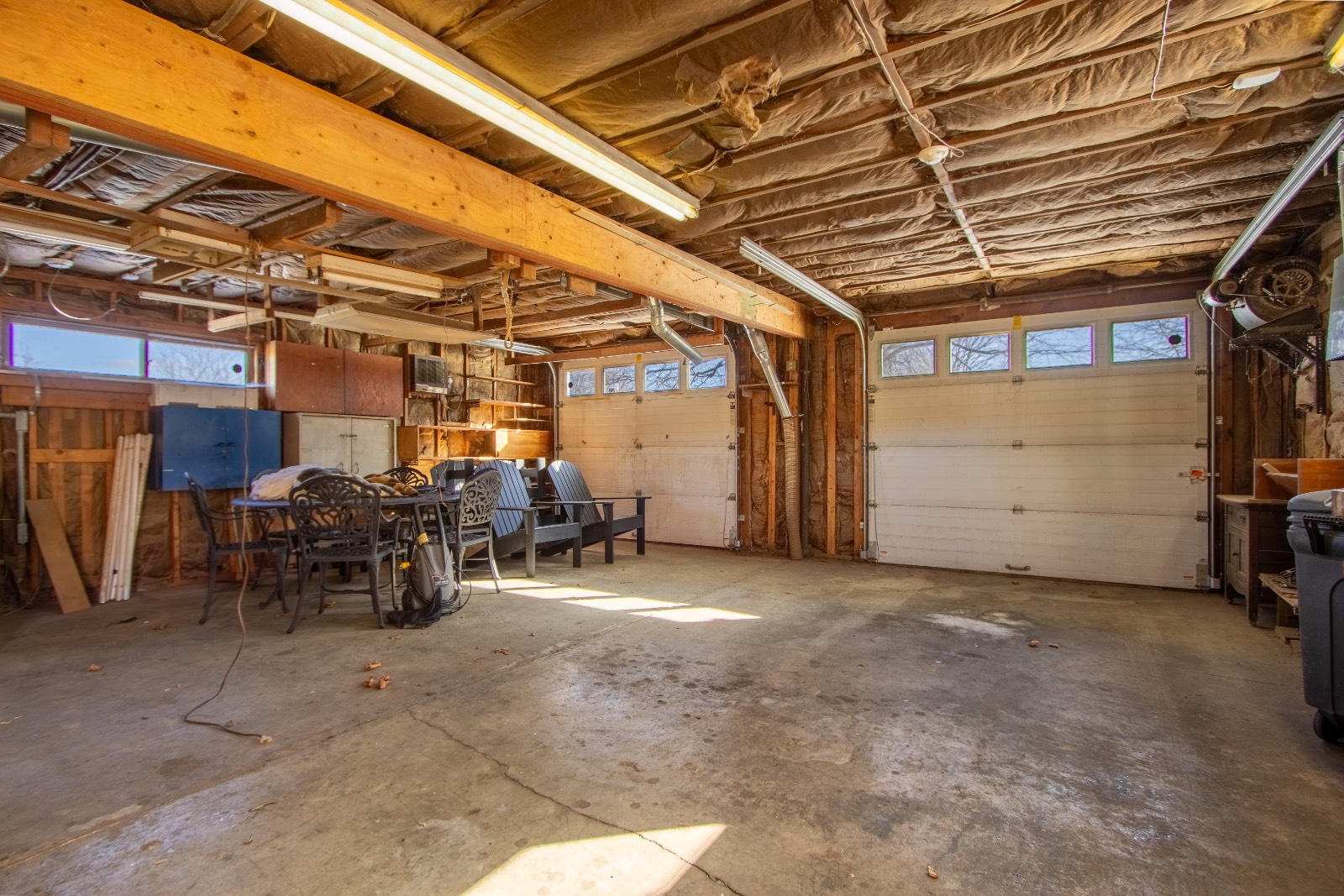 ;
;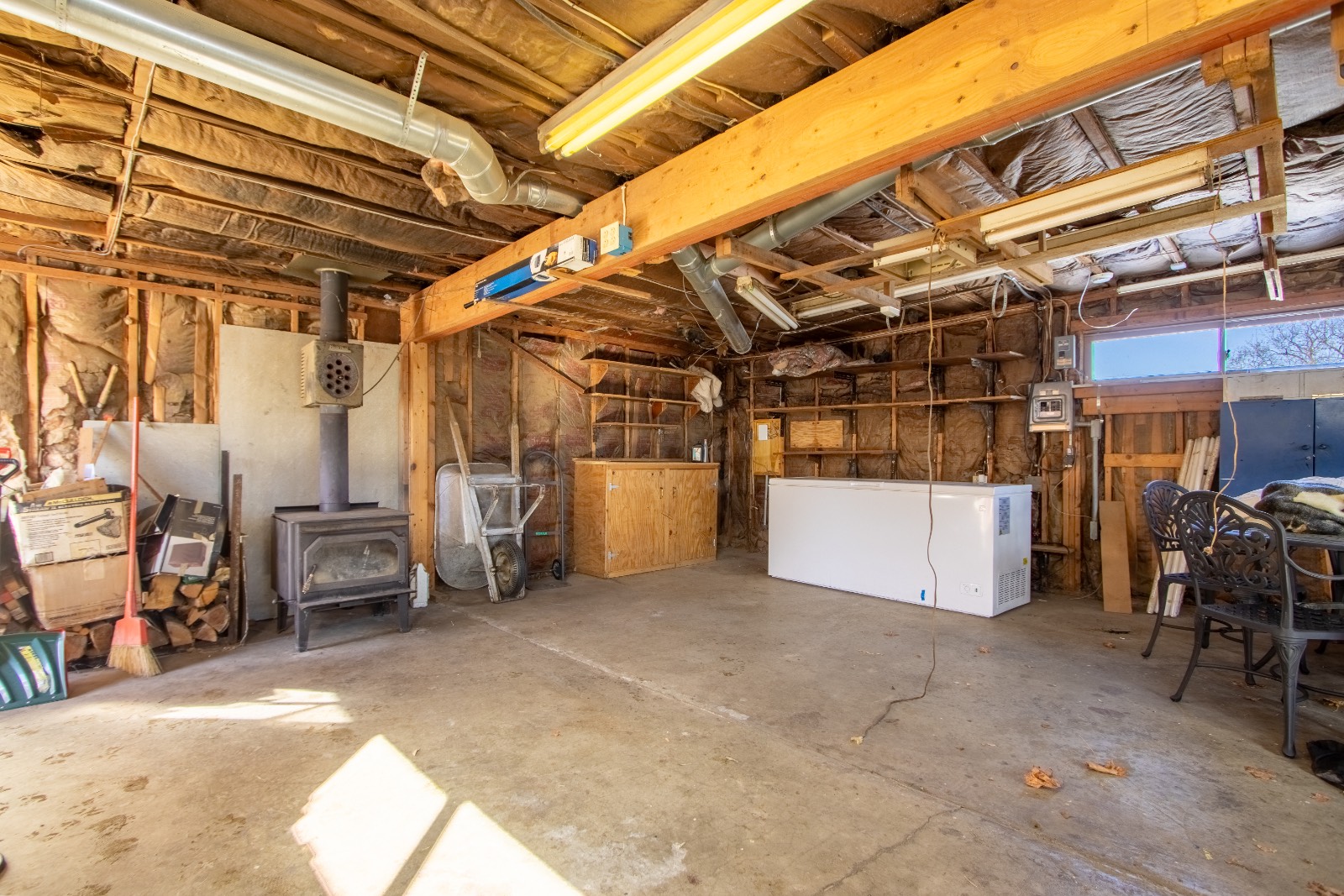 ;
;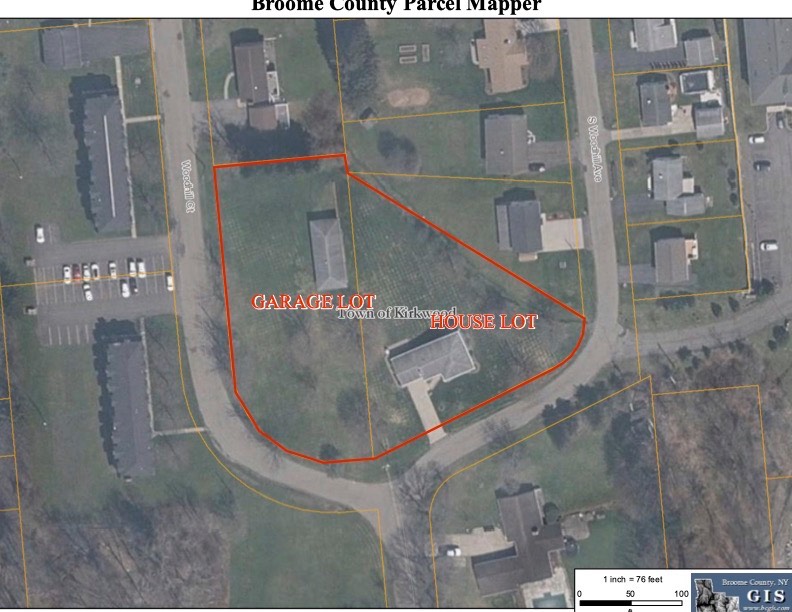 ;
;